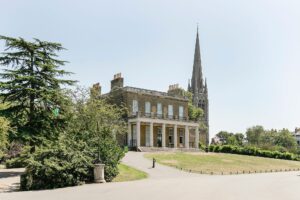Standout Features
- Period Conversion
- Private garden extending to 80 feet (24 m)
- Split level
- Three bedrooms
- Home office
- Modern bathroom
- Open plan
- Quiet street
- Close to local parks
- Close to transport links
Property Description
This beautifully presented split-level maisonette spans over 1,310 sq ft (122 sq m) and combines period character with contemporary design, complete with a generous private garden measuring approximately 80 ft (24.5 m) in length.
Occupying the raised and lower ground floors of an attractive Victorian terrace, the property has been thoughtfully extended and refurbished. The raised ground floor features a striking 35 ft open-plan kitchen and reception room with bespoke cabinetry, integrated appliances, a central island, and a large bay window at the front. Glazed doors at the rear open directly to the garden, creating a natural flow between inside and out.
On the lower ground floor, the principal bedroom enjoys a bay window and fitted storage, accompanied by two further double bedrooms — one currently used as an additional reception/playroom. A fourth bedroom/home office provides excellent flexibility for modern family living. The family bathroom is finished to an exceptional standard with a freestanding roll-top bath, walk-in shower, and underfloor heating, while a separate guest WC, large utility, and ample storage throughout add further practicality.
The private rear garden offers both a paved terrace and lawn, surrounded by mature planting that creates an inviting space for entertaining, relaxation, and play.
Kyverdale Road is a quiet residential street, moments from Church Street’s eclectic mix of independent cafés, restaurants, and shops. Stoke Newington Overground and Rectory Road Stations are both within walking distance, alongside excellent bus routes with easy access to the City and West End.
Occupying the raised and lower ground floors of an attractive Victorian terrace, the property has been thoughtfully extended and refurbished. The raised ground floor features a striking 35 ft open-plan kitchen and reception room with bespoke cabinetry, integrated appliances, a central island, and a large bay window at the front. Glazed doors at the rear open directly to the garden, creating a natural flow between inside and out.
On the lower ground floor, the principal bedroom enjoys a bay window and fitted storage, accompanied by two further double bedrooms — one currently used as an additional reception/playroom. A fourth bedroom/home office provides excellent flexibility for modern family living. The family bathroom is finished to an exceptional standard with a freestanding roll-top bath, walk-in shower, and underfloor heating, while a separate guest WC, large utility, and ample storage throughout add further practicality.
The private rear garden offers both a paved terrace and lawn, surrounded by mature planting that creates an inviting space for entertaining, relaxation, and play.
Kyverdale Road is a quiet residential street, moments from Church Street’s eclectic mix of independent cafés, restaurants, and shops. Stoke Newington Overground and Rectory Road Stations are both within walking distance, alongside excellent bus routes with easy access to the City and West End.
Additional Information
| Tenure: | Leasehold |
|---|---|
| Lease Years Remaining: | 85 |
| Ground Rent: | £75 per year |
| Council Tax Band: | C |
Mortgage calculator
Calculate Your Stamp Duty
Results
Stamp Duty To Pay:
Effective Rate:
| Tax Band | % | Taxable Sum | Tax |
|---|
Kyverdale Road, London, N16
Want to explore Kyverdale Road, London, N16 further? Explore our local area guide
Struggling to find a property? Get in touch and we'll help you find your ideal property.

