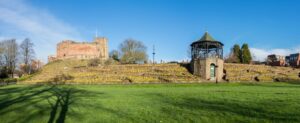- THREE BEDROOMS
- MAISTONETTE
- NORTH SIDE OF TAMWORTH
- CLOSE TO TOWN CENTRE
- LOCAL TRANSPORT LINKS
In brief this property comprises; An entrance hall, kitchen, lounge with balcony, three bedrooms and a family bathroom.
Entrance hall
Wood effect laminte flooring, storage cupboard, ceiling light, radiator, stairs to first floor
Kitchen (3.05m 1.22m x 2.74m 0.00m)
Double glazed windows to front, wood effect laminate flooring, storage cupboard, built in oven and hob, wall and base units, plumbing for washing machine, stainless steel sink and drainer, ceiling light, power points
Lounge (4.88m 2.74m x 3.96m 0.00m)
Carpeted flooring, double glazed window to front, double glazed patio door to balcony, ceiling light, power points, radiator
Balcony
Enclosed with astroturf
Bedroom 1 (3.66m 3.35m x 3.66m 2.13m)
Carpeted flooring, double glazed window to front, ceiling light, power points, radiator, storage cupboard
Bedroom 2 (3.35m 0.61m x 3.05m 1.22m)
Carpeted flooring, double glazed window to rear, ceiling light, power points, radiator, storage cupboard
Bedroom 3 (3.05m 0.00m x 2.13m 1.52m)
Carpeted flooring, double glazed window to front, ceiling light, power points, radiator
Bathroom (2.44m 0.61m x 1.83m 0.30m)
Wood effect laminate flooring, heated towel rail, low flush WC, sink/ vanity unit, bath with shower overhead, part tiled walls, ceiling light, double glazed window to rear
3.05m 1.22m x 2.74m 0.00m (10' 4" x 9' 0")
4.88m 2.74m x 3.96m 0.00m (16' 9" x 13' 0")
3.66m 3.35m x 3.66m 2.13m (12' 11" x 12' 7")
3.35m 0.61m x 3.05m 1.22m (11' 2" x 10' 4")
3.05m 0.00m x 2.13m 1.52m (10' 0" x 7' 5")
2.44m 0.61m x 1.83m 0.30m (8' 2 x 6' 1")
| Tax Band | % | Taxable Sum | Tax |
|---|
Want to explore Masefield Drive, Tamworth further? Explore our local area guide
Struggling to find a property? Get in touch and we'll help you find your ideal property.


