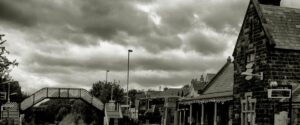This property offers well-proportioned accommodation throughout and is perfect for families, first-time buyers or those looking to downsize. Featuring a bright and spacious lounge, open plan kitchen/dining/living space with access to the rear garden, three good sized bedrooms and a contemporary shower room with separate WC, this property really is ideal for everyday living and entertaining.
Located close to a range of local amenities, shops, well-regarded schools and boasting excellent commuter links, this is a superb opportunity to secure a home in one of Great Sutton’s most desirable spots.
Hall
Upvc front door with decorative insert, central heating radiator, laminate flooring, double glazed window to side elevation, storage cupboard.
Lounge (4.19m x 3.51m to widest point)
Double glazed window to front elevation, vertical blind, fitted carpet, centre light fitting with three matching wall lights, fire with marble effect hearth, central heating radiator.
Kitchen/Sitting Room (5.89m to widest point x 5.33m)
Sitting Room - Laminate flooring, dado rail, two central heating radiators, two spotlight lightings, understairs cupboard housing electric meter, small fitted cupboard housing water meter, double glazed window to side elevation.
Kitchen - Range of wall and base units with contrasting worktops, stainless steel sink unit, tiled splashback, plumbing for automatic washing machine, fitted electric hob with extractor hood over, two fitted ovens, two double glazed windows to rear elevation, Upvc back door.
Stairs/Landing
Fitted carpet to first floor, double glazed frosted glass window to side elevation, spotlight fitting, smoke alarm, fitted cupboard housing central heating boiler, loft access.
Bedroom One (4.17m inc depth of wardrobes x 2.92m inc, depth of)
Range of fitted wardrobes with mirrored dresser unit, double glazed window to front elevation, vertical blind, central heating radiator.
Bedroom Two (3.33m inc depth of wardrobes x 3.33m)
Fitted wardrobes, dado rail, double glazed window to rear elevation, vertical blind, central heating radiator.
Bedroom Three (2.41m x 2.31m)
Double glazed window to front elevation, vertical blind, central heating radiator.
Separate WC (0.74m x 1.09m)
Double glazed frosted glass window to side elevation, low level WC.
Bathroom (1.70m x 1.68m)
Corner shower cubicle with mixer shower, pedestal wash basin, mirror wall cabinet, double glazed frosted glass window to rear elevation, central heating radiator.
Outside
Front - Tarmac driveway leading to double wooden gates, lawned area.
Rear - Being a real suntrap with path and steps up to raised lawned area and wooden garden shed.
| Tenure: | Freehold |
|---|---|
| Council Tax Band: | C |
4.19m x 3.51m to widest point (13'9" x 11'6" to wi
Kitchen - Range of wall and base units with contrasting worktops, stainless steel sink unit, tiled splashback, plumbing for automatic washing machine, fitted electric hob with extractor hood over, two fitted ovens, two double glazed windows to rear elevation, Upvc back door.
5.89m to widest point x 5.33m (19'4" to widest poi
4.17m inc depth of wardrobes x 2.92m inc, depth of
3.33m inc depth of wardrobes x 3.33m (10'11" inc d
2.41m x 2.31m (7'11" x 7'7" )
0.74m x 1.09m (2'5" x 3'7")
1.70m x 1.68m (5'7" x 5'6")
Rear - Being a real suntrap with path and steps up to raised lawned area and wooden garden shed.
| Tax Band | % | Taxable Sum | Tax |
|---|
Want to explore Adam Avenue, Great Sutton, Ellesmere Port further? Explore our local area guide
Struggling to find a property? Get in touch and we'll help you find your ideal property.


