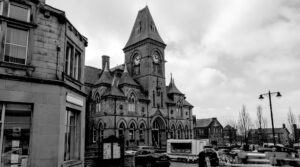Standout Features
- LARGER STYLE PERIOD SEMI
- HAVING UNDERGONE EXTENSIVE RENNOVATION
- OPEN PLAN DINING KITCHEN
- LANDSCAPED GARDENS
- SOUGHT AFTER STREET
- UTILITY AND GUEST WC
- OFF-STREET PARKING
- IMMACULATELY PRESENTED
- BEAUTIFUL HOUSE BATHROOM WITH ROLL TOP BATH
- LOG BURNING STOVE
Property Description
This beautifully renovated period semi-detached house, dating back to around 1910, offers an exquisite blend of original character and modern comforts. Having undergone extensive refurbishment, including a complete rewire, new windows, re-rendering, and the installation of a new boiler, this property is ready to move into. Period features, such as decorative cornicing and an elegant staircase with a balustrade, are present throughout, adding charm and a sense of history to the home.
Upon entering, you are welcomed by a spacious hallway with an attractive staircase. The ground floor offers a guest WC and a generously sized lounge featuring a bay window and a charming fireplace, creating a cosy space for relaxation. The highlight of the ground floor is the open-plan dining kitchen, fitted with modern appliances and French doors that lead directly to the rear garden, perfect for entertaining. A separate utility room provides additional convenience.
Upstairs, the property boasts three well-proportioned bedrooms, all filled with natural light. The large family bathroom is a luxurious space, featuring a roll-top freestanding bath, a walk-in shower, and his-and-her sinks, offering a perfect place to unwind.
Externally, the front of the house is complemented by a small garden, and there is a driveway to the side offering off-street parking. The rear garden has been thoughtfully landscaped to require minimal maintenance and includes outdoor lighting, making it ideal for evening gatherings. This property is a perfect blend of period elegance and modern living, making it a must-see for those looking for a family home full of character.
Upon entering, you are welcomed by a spacious hallway with an attractive staircase. The ground floor offers a guest WC and a generously sized lounge featuring a bay window and a charming fireplace, creating a cosy space for relaxation. The highlight of the ground floor is the open-plan dining kitchen, fitted with modern appliances and French doors that lead directly to the rear garden, perfect for entertaining. A separate utility room provides additional convenience.
Upstairs, the property boasts three well-proportioned bedrooms, all filled with natural light. The large family bathroom is a luxurious space, featuring a roll-top freestanding bath, a walk-in shower, and his-and-her sinks, offering a perfect place to unwind.
Externally, the front of the house is complemented by a small garden, and there is a driveway to the side offering off-street parking. The rear garden has been thoughtfully landscaped to require minimal maintenance and includes outdoor lighting, making it ideal for evening gatherings. This property is a perfect blend of period elegance and modern living, making it a must-see for those looking for a family home full of character.
Additional Information
| Tenure: | Freehold |
|---|---|
| Council Tax Band: | D |
Mortgage calculator
Calculate Your Stamp Duty
Results
Stamp Duty To Pay:
Effective Rate:
| Tax Band | % | Taxable Sum | Tax |
|---|
Ashtofts Mount, Guiseley, Leeds
Want to explore Ashtofts Mount, Guiseley, Leeds further? Explore our local area guide
Struggling to find a property? Get in touch and we'll help you find your ideal property.



