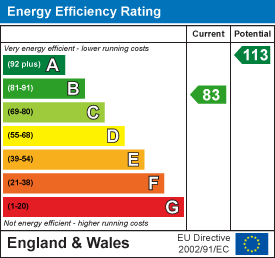Standout Features
- Semi Detached Home
- Open Plan Kitchen Diner
- Living Room with French Doors
- Three Bedrooms, Master with Ensuite
- Mainly Laid To Lawn Garden with Patio Area
- Off Road Parking For Two Cars
Property Description
Nestled in a sought-after residential area, Hunters are pleased to welcome to the market this beautifully presented three-bedroom semi-detached home offering stylish and practical living spaces ideal for families, couples, or professionals alike.
The heart of the home is the open-plan kitchen and dining area, complete with integrated appliances, perfect for modern living and entertaining. The spacious living room features French doors leading directly to the south-facing garden, creating a seamless indoor-outdoor flow. The entire ground floor benefits from underfloor heating, while two handy storage cupboards, including a dedicated utility room, provide excellent practicality. A convenient downstairs WC adds to the functionality of the ground floor.
Upstairs, you'll find three well-proportioned bedrooms, each with fitted wardrobes, including a master bedroom with its own ensuite shower room. A modern family bathroom serves the remaining bedrooms, and a boarded loft with generous storage space adds further versatility.
Outside, the private garden is thoughtfully laid out with a lawn area and a patio space, ideal for relaxing or entertaining. The property also benefits from off-road parking for two vehicles.
Middle Deepdale is one of Scarborough’s newest residential communities, located south of the town centre. The area is built with convenience and lifestyle in mind, offering landscaped green spaces, residents benefit from nearby schools, healthcare facilities, and public transport connections. The enhanced road access makes travel into Scarborough town centre and surrounding destinations quick and straightforward.
This home combines comfort, convenience, and a contemporary layout, making it a fantastic opportunity for a wide range of buyers. Internal viewing is highly recommended!
The heart of the home is the open-plan kitchen and dining area, complete with integrated appliances, perfect for modern living and entertaining. The spacious living room features French doors leading directly to the south-facing garden, creating a seamless indoor-outdoor flow. The entire ground floor benefits from underfloor heating, while two handy storage cupboards, including a dedicated utility room, provide excellent practicality. A convenient downstairs WC adds to the functionality of the ground floor.
Upstairs, you'll find three well-proportioned bedrooms, each with fitted wardrobes, including a master bedroom with its own ensuite shower room. A modern family bathroom serves the remaining bedrooms, and a boarded loft with generous storage space adds further versatility.
Outside, the private garden is thoughtfully laid out with a lawn area and a patio space, ideal for relaxing or entertaining. The property also benefits from off-road parking for two vehicles.
Middle Deepdale is one of Scarborough’s newest residential communities, located south of the town centre. The area is built with convenience and lifestyle in mind, offering landscaped green spaces, residents benefit from nearby schools, healthcare facilities, and public transport connections. The enhanced road access makes travel into Scarborough town centre and surrounding destinations quick and straightforward.
This home combines comfort, convenience, and a contemporary layout, making it a fantastic opportunity for a wide range of buyers. Internal viewing is highly recommended!
Additional Information
| Tenure: | Freehold |
|---|---|
| Council Tax Band: | C |
Rooms
Material Information Scarborough
Tenure Type; FreeholdCouncil Tax Banding; C
HMRC
Should you wish to proceed with an offer on this property we are obliged by HMRC to conduct mandatory Anti Money Laundering Checks. We outsource these checks to our compliance partners at Coadjute and they charge a fee for this serviceUtilities
Electricity:
Mains Supply
Heating:
Gas Central
Mortgage calculator
Calculate Your Stamp Duty
Results
Stamp Duty To Pay:
Effective Rate:
| Tax Band | % | Taxable Sum | Tax |
|---|
Bilberry Avenue
Want to explore Bilberry Avenue further? Explore our local area guide
Struggling to find a property? Get in touch and we'll help you find your ideal property.


