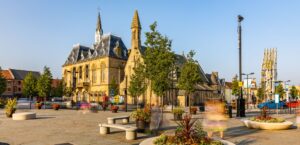- THREE BEDROOMS
- SEMI DETACHED
- GAS CENTRAL HEATING
- UPVC DOUBLE GLAZING
- GARDEN
- GARAGE & DRIVEWAY
- CLOSE TO AMENITIES
- EPC GRADE B
In brief the property comprises; an entrance hall leading through into the living room, kitchen/diner and cloakroom to the ground floor. The first floor contains the master bedroom with ensuite, two further bedrooms and family bathroom. Externally the property has a large enclosed garden to the rear, mainly laid to lawn along with a large patio area ideal for outdoor furniture. To the front of the property there is a large driveway leading up to the single garage providing ample off street parking.
Living Room (4.76m x 3.64m)
The living room is a great size, with ample space for furniture, neutral decor and patio doors opening out into the large enclosed rear garden.
Kitchen (3.45m x 3.12m)
The kitchen is fitted with a modern range of high gloss wall, base and drawer units, with complementing wood effect work surfaces, splash backs and sink/drainer unit. Benefiting from an integrated oven, hob and overhead extractor hood along with space for free standing appliances including; a fridge/freezer, washing machine and tumble dryer. There is ample space for a table and chairs and window to the front elevation.
Cloakroom (1.7m x 0.9m)
The cloakroom is fitted with a WC and wash hand basin.
Master Bedroom (3.1m x 2.8m)
The master bedroom provides space for a king sized bed, further furniture, also benefiting from built in wardrobes and large window to the front elevation.
Ensuite (1.8m x 1.7m)
The ensuite contains a shower cubicle, WC and wash hand basin. Opaque window to the front elevation.
Bedroom Two (3.34m x 2.64m)
The second bedroom is a good size double bedroom with window to the rear elevation overlooking the garden.
Bedroom Three (3.3m x 2.0m)
The third bedroom is a single room, with built in storage cupboard and window to the rear elevation.
Bathroom (2.0m x 1.7m)
The bathroom contains a panelled bath with perimeter tiling, WC and wash hand basin.
External
Externally the property has a large enclosed garden to the rear, mainly laid to lawn along with a large patio area ideal for outdoor furniture. To the front of the property there is a large driveway leading up to the single garage providing ample off street parking.
| Tenure: | Freehold |
|---|
4.76m x 3.64m (15'7" x 11'11")
3.45m x 3.12m (11'3" x 10'2")
1.7m x 0.9m (5'6" x 2'11")
3.1m x 2.8m (10'2" x 9'2")
1.8m x 1.7m (5'10" x 5'6")
3.34m x 2.64m (10'11" x 8'7")
3.3m x 2.0m (10'9" x 6'6")
2.0m x 1.7m (6'6" x 5'6")
| Tax Band | % | Taxable Sum | Tax |
|---|
Want to explore Boyle Grove, Spennymoor further? Explore our local area guide
Struggling to find a property? Get in touch and we'll help you find your ideal property.



