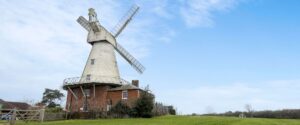Standout Features
- Well presented, 3 bedroom semi detached home
- Un-restricted parking to rear of home
- Large rear garden with log-cabin rear access
- Large rear sun-room with double doors into garden
- Kitchen/diner + Separate utility room/office on ground floor
- Spacious light flooded reception room with sliding doors to sun room
- 1st floor reconfigured to offer 3 double bedrooms + storage
- Four-piece family bathroom servicing all bedrooms
- EPC Rating: C (72) Council Tax Band: C
- Situated within a short drive to Ashford Town Centre & Ashford International
Property Description
Hunters are delighted to welcome to the market, this well presented three-bedroom semi-detached home situated in south Ashford, close-by to local amenities in a quieter position with a small green opposite.
Through the front door, the homes accommodation consists of; of handy entrance hall, following through to a good size lounge with large picture window, overlooking the green to front, and double patio doors to the rear leading into the sun-room, flooding the reception room with natural light. Across the hall from the lounge is the homes kitchen/diner. The kitchen offers wall & base hung cabinetry, as well as offering plenty of worktop space, there's ample space for a table and chairs. Traditionally in these homes is a well sized store/utility room accessed via the kitchen area too. Finishing the ground floor accommodation well, is the homes rear sun-room, that stretches the rear of the home, acting as another reception room/dinning room with double doors leading into the rear garden, the perfect spot to grab the afternoon sun and read a book.
Upstairs, the home has been reconfigured to offer 3 double bedrooms - All 3 being ample sized bedrooms as well as a large 4-piece family bathroom. With the master bedroom being located at the rear of the home, overlooking the rear garden with a storage cupboard too. The guest bedroom is an equally well sized double bedroom, with the third being located at the front of the home, offering a view out over the front green. Finishing this home well is a spacious bathroom, separate corner shower, separate bath-tub. wash hand basin and W/C.
Externally the property benefits from a large, but fairly low maintenance rear garden with a large log-cabin perfect for extra storage/work office. A great space to enjoy the summer sunshine! There's a decked area that leads from the sun-room, where there's also another handy shed with a further section of space to the side of the home.
Through the front door, the homes accommodation consists of; of handy entrance hall, following through to a good size lounge with large picture window, overlooking the green to front, and double patio doors to the rear leading into the sun-room, flooding the reception room with natural light. Across the hall from the lounge is the homes kitchen/diner. The kitchen offers wall & base hung cabinetry, as well as offering plenty of worktop space, there's ample space for a table and chairs. Traditionally in these homes is a well sized store/utility room accessed via the kitchen area too. Finishing the ground floor accommodation well, is the homes rear sun-room, that stretches the rear of the home, acting as another reception room/dinning room with double doors leading into the rear garden, the perfect spot to grab the afternoon sun and read a book.
Upstairs, the home has been reconfigured to offer 3 double bedrooms - All 3 being ample sized bedrooms as well as a large 4-piece family bathroom. With the master bedroom being located at the rear of the home, overlooking the rear garden with a storage cupboard too. The guest bedroom is an equally well sized double bedroom, with the third being located at the front of the home, offering a view out over the front green. Finishing this home well is a spacious bathroom, separate corner shower, separate bath-tub. wash hand basin and W/C.
Externally the property benefits from a large, but fairly low maintenance rear garden with a large log-cabin perfect for extra storage/work office. A great space to enjoy the summer sunshine! There's a decked area that leads from the sun-room, where there's also another handy shed with a further section of space to the side of the home.
Additional Information
| Tenure: | Freehold |
|---|---|
| Council Tax Band: | C |
Mortgage calculator
Calculate Your Stamp Duty
Results
Stamp Duty To Pay:
Effective Rate:
| Tax Band | % | Taxable Sum | Tax |
|---|
Cleves Way, Ashford
Want to explore Cleves Way, Ashford further? Explore our local area guide
Struggling to find a property? Get in touch and we'll help you find your ideal property.

