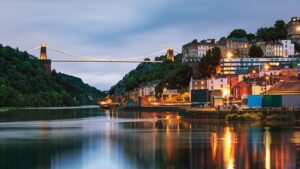- Popular Road
- Cycle Path Access At The End
- Spacious Terrace
- Newly Decorated
- New Flooring & New Fitted Oven
- Two Reception Rooms
- Kitchen Diner with Skylight
- South Facing Garden
- Rear Lane Access
- Huge Master Bedroom
FRONT DOOR
Walled and gated front garden providing space for plants and bins. Newly painted wood door opening into
ENTRANCE HALL
Internal porch with fitted doormat, door opening into hallway, wall mounted fuse box, radiator, stairs to first floor, under stairs storage cupboard and doors to
LOUNGE (4.01 x 3.60)
Double glazed bay window to front with blinds, new carpet, period coving and ceiling rose, radiator
DINING ROOM (3.60 x 2.98)
Radiator, new carpet, open hatch into
KITCHEN DINER (4.58 x 2.98)
Tiled flooring, dining area with space for fridge freezer beneath stairs, radiator, opening into
KITCHEN: Wall and base units with work surface over, sink and drainer, tiled splash backs, new fitted oven and hob with extractor fan over, space for washing machine (appliances can be purchased if required), Velux skylight over, double glazed window to rear with fitted blind, door to
LOBBY
Tiled flooring, door to rear garden and door to
BATHROOM (2.46 x 1.89)
Part tiled. three piece white suite comprising wash hand basin, bath with shower over, new wc, chrome towel radiator, obscure glazed window to rear with fitted blind
STAIRS
Leading to first flooring landing with new carpet into all rooms, loft access and doors to
BEDROOM ONE (4.60 x 3.38)
Two double glazed windows to front, fireplace, built in cupboard, radiator
BEDROOM TWO (3.67 x 2.96)
Double glazed window to rear, radiator
BEDROOM THREE (2.49 x 2.30)
Double glazed window to rear, cupboard housing Worcester combination boiler for heating
GARDEN
Paved south facing garden enclosed by walls, flower beds, gate to rear lane shared with neighbours - locked gates at either end
4.01 x 3.60 (13'1" x 11'9")
3.60 x 2.98 (11'9" x 9'9")
KITCHEN: Wall and base units with work surface over, sink and drainer, tiled splash backs, new fitted oven and hob with extractor fan over, space for washing machine (appliances can be purchased if required), Velux skylight over, double glazed window to rear with fitted blind, door to
4.58 x 2.98 (15'0" x 9'9")
2.46 x 1.89 (8'0" x 6'2")
4.60 x 3.38 (15'1" x 11'1")
3.67 x 2.96 (12'0" x 9'8")
2.49 x 2.30 (8'2" x 7'6")
| Tax Band | % | Taxable Sum | Tax |
|---|
Want to explore Colston Road, Easton, Bristol BS5 6AE further? Explore our local area guide
Struggling to find a property? Get in touch and we'll help you find your ideal property.



