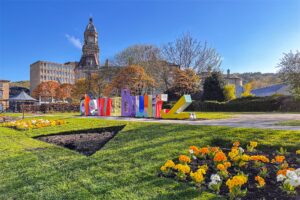- GUIDE PRICE £250,000 - £260,000
- STUNNING THREE BEDROOM DETACHED FAMILY HOME
- IMPRESSIVE KITCHEN AND CONTEMPORARY LIVING ROOM
- HIGH SPECIFICATION FIXTURE AND FITTINGS
- OFF ROAD PARKING AND DETACHED GARAGE
- ELECTRIC CAR CHARGING POINT
- CLOSE TO NEARBY BATLEY RAILWAY STATION
- EASE OF ACCESS TO NEARBY M1(J40) AND M62 (J28) AND WHITE ROSE SHOPPING CENTRE
- EPC RATING D
VIEW THIS PROPERTY NOW WITH OUR VIRTUAL 360 VIDEO TOUR
Quite simply one of the most stunning and contemporary detached family homes you will see on the market in 2025. This family home boasts an impressive open plan fitted kitchen with centre island and spacious family room. This would be an ideal home for those buyers wanting a modern home with high specification fixture and fittings, in a ready to move in condition with minimum of fuss or expense. The property comprises briefly to the ground floor: spacious lounge, impressive open plan dining kitchen and further utility room. To the first floor, a spacious landing provides access to three double bedrooms and a fitted four-piece bathroom suite. Externally to the front of the property, there is south-west facing paved patio area and lawned garden with shrub border. A driveway to the side provides ample off-road parking and access to a single detached garage with electric car charging point.
An internal viewing is highly recommended and would provide an opportunity to fully appreciate the size and quality of accommodation on offer. Batley is a popular town with shops, supermarkets, mainline railway station and Grammar School. The junctions 27 and 28 of the M62 make Leeds, Wakefield and Bradford commutable. Birstall Retail Park (Ikea) is adjacent to junction 27 of the M62 and White Rose Shopping Centre is to the northeast of Morley.
ENTRANCE
Through composite double glazed door with large polished porcelain floor Tiled floor and stairs to first floor and door to
DINING KITCHEN (8.52m x 5.78m)
A superb and spacious dining kitchen installed to make full use of this large dining kitchen in the best practical way for a growing family. The focal point of this kitchen is the center island with fitted storage underneath.The kitchen has a ample range of wall,pan drawers and floor mounted storage units, with contrasting worktop surfaces with inset fitted sink with modern mixer taps, integrated fitted dishwasher and fridge freezer. There is also a space for a large double oven/cooker and fitted overhead extractor fan. The kitchen has large polished porcelain Floor Tiling throughout and has
has plenty of natural light from the fitted large double glazed windows and has useful understairs storage. Further door leading to
UTILITY ROOM (1.77m x 2.53m)
Fitted with a range of wall and base units with concealed washing machine and dryer and fitted microwave, with contrasting worktops with inset sink with mixer taps,large polished porcelain floor tiled, having two double glazed windows and fitted composite double glazed door to front entrance.
LOUNGE
A lovely and spacious family room with two double glazed windows allowing plenty of natural light into the room with fitted blinds and fitted radiator.
LANDING
Providing access to the three house double bedrooms and family bathroom and having loft opening and fitted radiator and double glazed window to the side.
BEDROOM 1 (4.57m x 4.14m)
The master bedroom benefits from having a feature panelled wall with fitted bedside lights for a super kingsize bed and two double glazed windows with far reaching views and allowing ample natural light into the room and having a fitted radiator.
BEDROOM 2 (4.50m x 3.17m)
Another spacious room with a double bedroom with fitted floor to wall fitted wardrobes and further fitted storage concealing the new house boiler ( Fitted in 2024 and under warranty of 10 years). Currently used as an office with fitted office desk and work station with fitted radiator and double glazed window with great views over Batley.
BEDROOM 3 (3.34m x 3.00m)
Rarely do you get a third bedroom that would accommodate another double bedroom with fitted radiator and double glazed window.
BATHROOM
A large fitted bathroom with modern white three piece suite with walk in corner whirlpool bath with wash hand basin and low level WC and heated towel walk in shower cubicle with fitted mixer shower, the bathroom has tiled floor and walls with frosted double glazed window.
GARDEN
Externally to the front of the property, there is south-west facing paved patio area and decked seating area for rest and relaxation to enjoy al fresco dining and taking in the views over Batley and is further enhanced with a lawned grass area to the front with shrubs. The property also benefits from modern fencing which providing ample privacy from surrounding propertyies with gated access to the side.
OUTSIDE
The property also has a gravelled area for parking to the side with an electric car charging point.
GARAGE
Having an integral garage to the side with an up and over door.
has plenty of natural light from the fitted large double glazed windows and has useful understairs storage. Further door leading to
8.52m x 5.78m (27'11" x 18'11" )
1.77m x 2.53m (5'9" x 8'3")
4.57m x 4.14m (14'11" x 13'6")
4.50m x 3.17m (14'9" x 10'4")
3.34m x 3.00m (10'11" x 9'10")
| Tax Band | % | Taxable Sum | Tax |
|---|
Want to explore Commonside, Hanging Heaton, Batley further? Explore our local area guide
Struggling to find a property? Get in touch and we'll help you find your ideal property.



