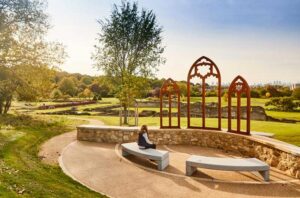Standout Features
- GUIDE PRICE £500,000 - £525,000
- THREE BEDROOM SEMI
- WELL PRESENTED
- BACKS ON TO WOODLAND
- 0.6 MILES TO ELIZABETH LINE
- VIEWS OF CITY SKYLINE
- SIDE ACCESS TO GARDEN
- 861 SQFT
- EPC D
- TAX BAND C
Property Description
Positioned on the desirable residential street, Commonwealth Way, Abbey Wood, this well-presented C1930s semi-detached home combines classic character with scope for modernisation, making it an ideal purchase for growing families or those looking to put their own stamp on a property.
The home offers generous living space with two reception rooms, perfect for relaxation, dining or entertaining guests. The fitted kitchen leads out to a beautifully maintained tiered rear garden, which benefits from a sought-after south-facing aspect, providing a peaceful outdoor retreat bathed in natural sunlight—ideal for summer BBQs and sunbathing sessions.
Upstairs, the property boasts two spacious double bedrooms and a third single bedroom, ideal for a child’s room, study, or guest space. A well-kept family bathroom completes the first floor.
Having been lovingly maintained over the years, its ready-to-move-in condition while still offering scope to modernise and add value makes this property an attractive option.
Located just 0.1 miles from Oftsed 'Outstanding' Alexander McLeod Primary School, and close to a range of local amenities, this home also enjoys easy access to the green open spaces of Lesnes Abbey Woods. Abbey Wood station is within reach, offering fast and convenient links to central London via the Elizabeth Line.
A fantastic opportunity to acquire a solid family home in a popular area – early viewing is recommended to avoid missing out!
The home offers generous living space with two reception rooms, perfect for relaxation, dining or entertaining guests. The fitted kitchen leads out to a beautifully maintained tiered rear garden, which benefits from a sought-after south-facing aspect, providing a peaceful outdoor retreat bathed in natural sunlight—ideal for summer BBQs and sunbathing sessions.
Upstairs, the property boasts two spacious double bedrooms and a third single bedroom, ideal for a child’s room, study, or guest space. A well-kept family bathroom completes the first floor.
Having been lovingly maintained over the years, its ready-to-move-in condition while still offering scope to modernise and add value makes this property an attractive option.
Located just 0.1 miles from Oftsed 'Outstanding' Alexander McLeod Primary School, and close to a range of local amenities, this home also enjoys easy access to the green open spaces of Lesnes Abbey Woods. Abbey Wood station is within reach, offering fast and convenient links to central London via the Elizabeth Line.
A fantastic opportunity to acquire a solid family home in a popular area – early viewing is recommended to avoid missing out!
ENTRANCE HALL
RECEPTION ROOM (4.34 x 3.38)
DINING ROOM (3.81 x 3.13)
KITCHEN (2.77 x 1.96)
BEDROOM 1 (3.78 x 3.41)
BEDROOM 2 (3.87 x 3.41)
BEDROOM 3 (2.7 x 1.73)
GARDEN (13.11 x 3.63)
Additional Information
| Tenure: | Freehold |
|---|---|
| Council Tax Band: | C |
Rooms
ENTRANCE HALL
RECEPTION ROOM
4.34 x 3.38 (14'2" x 11'1")
DINING ROOM
3.81 x 3.13 (12'5" x 10'3")
KITCHEN
2.77 x 1.96 (9'1" x 6'5")
BEDROOM 1
3.78 x 3.41 (12'4" x 11'2")
BEDROOM 2
3.87 x 3.41 (12'8" x 11'2")
BEDROOM 3
2.7 x 1.73 (8'10" x 5'8")
GARDEN
13.11 x 3.63 (43'0" x 11'10")
Utilities
Electricity:
Mains Supply
Sewerage:
Mains Supply
Heating:
Gas Central
Mortgage calculator
Calculate Your Stamp Duty
Results
Stamp Duty To Pay:
Effective Rate:
| Tax Band | % | Taxable Sum | Tax |
|---|
Commonwealth Way, London
Want to explore Commonwealth Way, London further? Explore our local area guide
Struggling to find a property? Get in touch and we'll help you find your ideal property.



