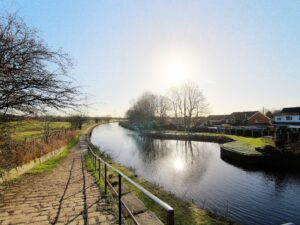Standout Features
- FREEHOLD
- LOCATED IN THE SOUGHT AFTER ALKRINGTON
- IDEAL FOR A GROWING FAMILY
- EASILY MAINTAINED REAR GARDEN
- LARGE OUTBUILDING USED AS AN OFFICE
- OFF ROAD PARKING
- DOWNSTAIRS WC
- IMMACTULATELY PRESENTED THROUGHOUT
- EPC RATED D
- COUNCIL TAX BAND D
Property Description
Hunters are delighted to bring to market this beautifully maintained three-bedroom detached home, located on Evesham Gardens, Boardman Fold Road in the highly sought-after Alkrington area. Offered for sale as Freehold, this modern home is ideal for a growing family looking to settle in a peaceful and well-connected community.
Upon entry, you are welcomed by a spacious hallway that leads into a bright and inviting lounge and dining area, featuring French doors that open out to a beautifully landscaped, low-maintenance rear garden. The ground floor also includes a stylish open-plan kitchen and dining space, complete with integrated appliances—perfect for family meals or entertaining guests. A convenient downstairs WC completes the ground floor layout.
Upstairs, the property offers three well-proportioned bedrooms. The master bedroom benefits from its own en-suite, providing a private and relaxing space. The second bedroom is a generous double, while the third offers flexibility as a child’s room, guest room, or home office. A modern family bathroom, fitted with a WC, bath, and hand basin, serves the remaining bedrooms.
Externally, the home features off-road parking at the front for multiple vehicles. The rear garden has been thoughtfully designed with a combination of patio and artificial lawn for easy upkeep. Additionally, a spacious and well-built outbuilding—currently used as a home office—adds to the property’s appeal and practicality.
Alkrington is located approximately 5 miles north of Manchester city centre, with Middleton town centre just a mile away, offering a wide range of shops and amenities. The home also provides easy access to Rochdale, Bury, and Oldham, and is just a short drive from the Northwest motorway network—making it perfect for commuters. The area boasts excellent local schools and a welcoming, family-friendly environment.
Tenure: Freehold
Council Tax Band: D
EPC Rating: D
Upon entry, you are welcomed by a spacious hallway that leads into a bright and inviting lounge and dining area, featuring French doors that open out to a beautifully landscaped, low-maintenance rear garden. The ground floor also includes a stylish open-plan kitchen and dining space, complete with integrated appliances—perfect for family meals or entertaining guests. A convenient downstairs WC completes the ground floor layout.
Upstairs, the property offers three well-proportioned bedrooms. The master bedroom benefits from its own en-suite, providing a private and relaxing space. The second bedroom is a generous double, while the third offers flexibility as a child’s room, guest room, or home office. A modern family bathroom, fitted with a WC, bath, and hand basin, serves the remaining bedrooms.
Externally, the home features off-road parking at the front for multiple vehicles. The rear garden has been thoughtfully designed with a combination of patio and artificial lawn for easy upkeep. Additionally, a spacious and well-built outbuilding—currently used as a home office—adds to the property’s appeal and practicality.
Alkrington is located approximately 5 miles north of Manchester city centre, with Middleton town centre just a mile away, offering a wide range of shops and amenities. The home also provides easy access to Rochdale, Bury, and Oldham, and is just a short drive from the Northwest motorway network—making it perfect for commuters. The area boasts excellent local schools and a welcoming, family-friendly environment.
Tenure: Freehold
Council Tax Band: D
EPC Rating: D
Additional Information
| Tenure: | Freehold |
|---|---|
| Council Tax Band: | D |
Rooms
LOUNGE & DINING ROOM
6.05 x 3.35 (19'10" x 10'11" )
KITCHEN / BREAKFAST ROOM
4.43 x 4.12 (14'6" x 13'6" )
WC
0.90 x 2.07 (2'11" x 6'9" )
BEDROOM ONE
3.73 x 3.35 (12'2" x 10'11" )
BEDROOM TWO
3.26 x 3.04 (10'8" x 9'11" )
BEDROOM THREE
2.07 x 2.31 (6'9" x 7'6" )
BATHROOM
2.07 x 1.94 (6'9" x 6'4" )
EN-SUITE
1.85 x 1.56 (6'0" x 5'1" )
LANDING
2.59 x 3.11 (8'5" x 10'2" )
STUDY / OFFICE
2.83 x 4.75 (9'3" x 15'7" )
Mortgage calculator
Calculate Your Stamp Duty
Results
Stamp Duty To Pay:
Effective Rate:
| Tax Band | % | Taxable Sum | Tax |
|---|
Evesham Gardens, Boardman Fold Road, Middleton, Manchester, M24
Want to explore Evesham Gardens, Boardman Fold Road, Middleton, Manchester, M24 further? Explore our local area guide
Struggling to find a property? Get in touch and we'll help you find your ideal property.


