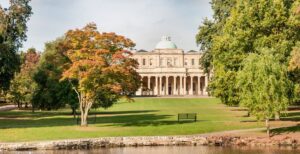Standout Features
- Three Bedroom Extended Semi-Detached Family Home
- Extended Kitchen
- Extended Dining Room
- Additional Utility/Boot Room
- Additional Ground Floor Cloakroom/wc
- Very Private Rear Garden
- Off Road Parking and Garage
- No Onward Chain
- Energy Rating (EPC) D | Council Tax Band D
- Tenure - Freehold
Property Description
Hunters of Cheltenham are proud to present this exceptionally well extended three bedroom semi-detached family home to the sales market complete with garage, off road parking and garage.
Offered for sale with no onward chain, this fine property has many key features to suit family life with a dedicated utility room and a ground floor w.c./cloakroom. The rear ground floor extension provides an extended kitchen and an extended dining area which appears very natural to the layout.
This fine property is very well presented with excellent fittings and decor throughout. The garden enjoys a high degree of privacy and the house is set well back from the road with ample parking leading to the garage. There is a very pleasant conservatory overlooking the rear garden.
The accommodation in brief consists of:
Ground Floor: Entrance porch with stairs off to the first floor with coats cupboard. The living room sits to the front with the extended kitchen and dining room occupying the rear. Off the kitchen is a generous utility/boot room with a further cloak room and wc. From the utility a door leads to a generous garage with mains power and light.
First Floor: Bedroom one and three overlook the front elevation with the bathroom and bedroom two overlooking the rear. The layout would allow easy access to an extension over the garage and utility room to provide a large main bedroom and en-suite (subject to obtaining the relevant planning approval)
This fabulous property is located in central Up Hatherley with the benefit of being a short walk from both Lakeside and Bournside schools and the Caernarvon Court shopping parade. Slightly further afield there are three supermarkets, a doctors surgery, library, two family orientated pubs and some picturesque parks. Hatherley really is one of the most convenient, nicest and safest places to raise a family.
All viewings are by appointment only
Offered for sale with no onward chain, this fine property has many key features to suit family life with a dedicated utility room and a ground floor w.c./cloakroom. The rear ground floor extension provides an extended kitchen and an extended dining area which appears very natural to the layout.
This fine property is very well presented with excellent fittings and decor throughout. The garden enjoys a high degree of privacy and the house is set well back from the road with ample parking leading to the garage. There is a very pleasant conservatory overlooking the rear garden.
The accommodation in brief consists of:
Ground Floor: Entrance porch with stairs off to the first floor with coats cupboard. The living room sits to the front with the extended kitchen and dining room occupying the rear. Off the kitchen is a generous utility/boot room with a further cloak room and wc. From the utility a door leads to a generous garage with mains power and light.
First Floor: Bedroom one and three overlook the front elevation with the bathroom and bedroom two overlooking the rear. The layout would allow easy access to an extension over the garage and utility room to provide a large main bedroom and en-suite (subject to obtaining the relevant planning approval)
This fabulous property is located in central Up Hatherley with the benefit of being a short walk from both Lakeside and Bournside schools and the Caernarvon Court shopping parade. Slightly further afield there are three supermarkets, a doctors surgery, library, two family orientated pubs and some picturesque parks. Hatherley really is one of the most convenient, nicest and safest places to raise a family.
All viewings are by appointment only
Living Room (3.60 x 4.34)
Kitchen / Dining Room (5.41 x 4.89)
Conservatory (2.69 x 2.94)
Utility Room (2.27 x 2.12)
WC (1.32 x 1.17)
Garage (2.32 x 4.93)
Bedroom One (3.05 x 3.59)
Bedroom Two (3.04 x 3.35)
Bedroom Three (2.24 x 2.60)
Bathroom (2.25 x 2.23)
Additional Information
Tenure:
Freehold
Council Tax Band:
D
Rooms
Living Room
3.60 x 4.34 (11'9" x 14'2")
Kitchen / Dining Room
5.41 x 4.89 (17'8" x 16'0")
Conservatory
2.69 x 2.94 (8'9" x 9'7")
Utility Room
2.27 x 2.12 (7'5" x 6'11")
WC
1.32 x 1.17 (4'3" x 3'10")
Garage
2.32 x 4.93 (7'7" x 16'2")
Bedroom One
3.05 x 3.59 (10'0" x 11'9")
Bedroom Two
3.04 x 3.35 (9'11" x 10'11")
Bedroom Three
2.24 x 2.60 (7'4" x 8'6")
Bathroom
2.25 x 2.23 (7'4" x 7'3")
Utilities
Broadband:
other
Electricity:
Mains Supply
Sewerage:
Mains Supply
Heating:
Gas Central
Mortgage calculator
Calculate Your Stamp Duty
Results
Stamp Duty To Pay:
Effective Rate:
| Tax Band | % | Taxable Sum | Tax |
|---|
Fernleigh Crescent, Cheltenham
Want to explore Fernleigh Crescent, Cheltenham further? Explore our local area guide
Struggling to find a property? Get in touch and we'll help you find your ideal property.





