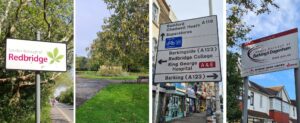- THREE BEDROOM
- MID TERRACE HOUSE
- EXTENDED TO REAR
- SIDE ENTRANCE
- FIRST FLOOR BATHROOM
- PARK VIEWS
- OFF STREET PARKING
- EASY ACCESS TO GOODMAYES PARK
- IDEAL FAMILY HOME
- INTERNAL VIEWING HIGHLY ENCOURAGED
As you step inside, you are greeted by a cosy reception room, perfect for relaxing with loved ones. The property boasts three well-appointed bedrooms, offering ample space for the whole family. The first-floor bathroom ensures convenience for all residents.
One of the highlights of this property is the extended kitchen/diner, providing a wonderful space for hosting gatherings and creating lasting memories. With off-street parking for one vehicle and a convenient side entrance, practicality meets comfort seamlessly in this home.
The real charm of this property lies in its garden, which backs onto the picturesque Goodmayes Park. Imagine enjoying your morning coffee in the serene surroundings of the park, right in your backyard.
Located in a much sought-after area, this home offers easy access to Goodmayes Park and Goodmayes Cross Rail Station, making commuting a breeze. Whether it's a leisurely stroll in the park or a quick commute into the city, this location offers the best of both worlds.
In conclusion, this property is an ideal family home, offering a perfect blend of comfort, convenience, and charm. Don't miss the opportunity to make this house your own and create a lifetime of memories in this wonderful abode.
LIVING ROOM (3.66m x 4.57m)
HALL (4.67m x 2.71m)
DINING AREA (2.51m x 3.02m)
KITCHEN (2.55m x 3.02m)
REAR GARDEN (7.00m x 30.00m approx)
BEDROOM 1 (4.20m x 3.34m)
BEDROOM 2 (3.03m x 3.19m)
BEDROOM 3 (2.47m x 2.36m)
FRONT GARDEN (6.25m x 4.00m approx)
Disclaimer:
All information provided in relation to this property does not constitute or form part of an offer or contract, nor may it be regarded as representations, they are to be used for marketing purposes only. All interested parties are responsible to verify accuracy and your solicitor must verify tenure/lease information, ground rent/service charges, fixtures and fittings and, where the property has been extended/converted, planning/building regulation consents. All dimensions are approximate and quoted for guidance only as are floor plans which are not to scale and their accuracy cannot be confirmed. Reference to appliances and/or services does not imply they are tested and that they are necessarily in working order or fit for the purpose. Any costs occurred would be at the expense of the potential purchaser.
3.66m x 4.57m (12'0" x 14'11")
4.67m x 2.71m (15'3" x 8'10" )
2.51m x 3.02m (8'2" x 9'10")
2.55m x 3.02m (8'4" x 9'10" )
7.00m x 30.00m approx (22'11" x 98'5" approx)
4.20m x 3.34m (13'9" x 10'11" )
3.03m x 3.19m (9'11" x 10'5" )
2.47m x 2.36m (8'1" x 7'8" )
6.25m x 4.00m approx (20'6" x 13'1" approx)
| Tax Band | % | Taxable Sum | Tax |
|---|
Want to explore Gainsborough Road, Dagenham, RM8 further? Explore our local area guide
Struggling to find a property? Get in touch and we'll help you find your ideal property.



