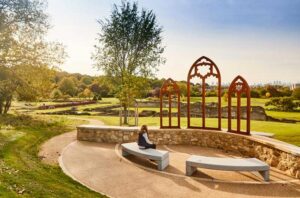Standout Features
- GUIDE PRICE £425,000 - £450,000
- NO ONWARD CHAIN
- THREE BEDROOM FAMILY HOME
- SEPARATE DINING AREA
- CONSERVATORY
- OFF ROAD PARKING
- CLOSE TO TOWN CENTRE AND LOCAL AMENITIES
- EPC RATING C
- TOTAL FLOOR AREA 76 SQM
Property Description
This chain-free three-bedroom mid-terrace home offers an excellent opportunity for buyers seeking a comfortable property in a peaceful yet convenient location. Situated close to the scenic Thames Path, it provides the perfect balance between riverside tranquillity and easy access to local amenities. The house is located within a quiet and well-maintained residential development and benefits from a private driveway offering off-street parking for two cars.
On the ground floor, the property features a fitted kitchen, equipped with an excellent range of wall and base units, providing ample storage and workspace. The kitchen flows into an adjoining dining area, ideal for everyday meals or entertaining guests. In addition to the welcoming lounge there is a conservatory that overlooks the garden, filling the space with natural light and providing an inviting spot to relax throughout the year.
Upstairs, there are three well-proportioned bedrooms, each offering comfort and versatility for family living, guest accommodation, or a home office. The first-floor layout is completed by a the family.
The property’s location is another highlight, with the town centre just a short distance away, offering a range of local schools, major supermarkets, popular food retailers, and a leisure centre complete with a swimming pool. Transport connections are excellent, with several bus routes nearby and Abbey Wood Station with Southeastern, Thameslink Services and The Elizabeth Line only 1.5 miles away, providing fast and direct links into central London and beyond.
Outside, the rear garden includes a newly paved patio area perfect for outdoor dining, along with a storage shed. The home also benefits from double glazing, gas central heating, off-street parking. With its appealing combination of space, setting, and convenience, this property represents a wonderful place to call home.
On the ground floor, the property features a fitted kitchen, equipped with an excellent range of wall and base units, providing ample storage and workspace. The kitchen flows into an adjoining dining area, ideal for everyday meals or entertaining guests. In addition to the welcoming lounge there is a conservatory that overlooks the garden, filling the space with natural light and providing an inviting spot to relax throughout the year.
Upstairs, there are three well-proportioned bedrooms, each offering comfort and versatility for family living, guest accommodation, or a home office. The first-floor layout is completed by a the family.
The property’s location is another highlight, with the town centre just a short distance away, offering a range of local schools, major supermarkets, popular food retailers, and a leisure centre complete with a swimming pool. Transport connections are excellent, with several bus routes nearby and Abbey Wood Station with Southeastern, Thameslink Services and The Elizabeth Line only 1.5 miles away, providing fast and direct links into central London and beyond.
Outside, the rear garden includes a newly paved patio area perfect for outdoor dining, along with a storage shed. The home also benefits from double glazing, gas central heating, off-street parking. With its appealing combination of space, setting, and convenience, this property represents a wonderful place to call home.
Additional Information
| Tenure: | Freehold |
|---|---|
| Council Tax Band: | D |
Rooms
ENTRANCE
LOUNGE
4.09m x 3.84m (13'5 x 12'7)
KITCHEN
2.74m x 2.26m (9'0 x 7'5)
DINING AREA
2.74m x 2.46m (9'0 x 8'1)
CONSERVATORY
2.84m x 2.64m (9'4 x 8'8)
FIRST FLOOR LANDING
BEDROOM ONE
3.76m x 2.92m (12'4 x 9'7)
BEDROOM TWO
3.05m x 2.06m (10'0 x 6'9)
BEDROOM THREE
2.64m x 2.13m (8'8 x 7'0)
BATHROOM
1.98m x 1.93m (6'6 x 6'4)
GARDEN
9.12m x 5.18m (29'11 x 17'0)
OFF ROAD PARKING
Utilities
Electricity:
Mains Supply
Sewerage:
Mains Supply
Heating:
Gas Central
Mortgage calculator
Calculate Your Stamp Duty
Results
Stamp Duty To Pay:
Effective Rate:
| Tax Band | % | Taxable Sum | Tax |
|---|
Greenhaven Drive, Thamesmead
Want to explore Greenhaven Drive, Thamesmead further? Explore our local area guide
Struggling to find a property? Get in touch and we'll help you find your ideal property.


