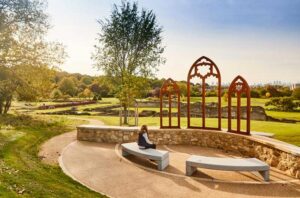Standout Features
- THREE BEDROOM PERIOD HOME
- THROUGH LOUNGE
- THREE GOOD SIZE BEDROOMS
- FIRST FLOOR BATHROOM WITH 4PC SUITE
- LOVELY REAR GARDEN
- SOME UPDATING REQUIRED
- DOUBLE GLAZED AND GAS CENTRAL HEATING
- 0.4 MILES TO ABBEY WOOD STATION
- EPC RATING D
- TOTAL FLOOR AREA 88 SQM
Property Description
Set on a desirable and well-connected road in Abbey Wood, this much-loved family home offers a wonderful opportunity for buyers seeking a property with both character and potential. Ideally located less than half a mile from Abbey Wood Station—with fast and frequent Southeastern, Thameslink, and Elizabeth Line services into Central London and beyond—this property also benefits from excellent local bus links, making commuting and everyday travel exceptionally convenient.
The ground floor is centred around a through lounge, perfect for modern family living. The open-plan layout flows naturally into the kitchen, creating a sociable and welcoming environment ideal for entertaining, dining, or simply relaxing together. Just off the dining area, a charming little reading/study nook provides a cosy and practical space for quiet moments, remote work, or homework.
Upstairs, the first floor offers three well-proportioned bedrooms, making it a versatile layout for families, guests, or home working. The family bathroom features a generous four-piece suite, including a bathtub, separate shower, WC, and washbasin—providing practicality and comfort for busy households.
To the rear, the property boasts a lovely garden—an inviting outdoor space that’s perfect for children to play, summer gatherings, or simply enjoying a quiet moment outdoors.
While the home would benefit from some modernisation, it offers fantastic potential for personalisation and future improvements.
Families will appreciate the close proximity to the highly regarded Alexander McLeod Primary School, while nature lovers can take advantage of the nearby Lesnes Abbey Woods and historic ruins—offering beautiful green spaces and scenic walking trails right on your doorstep.
This is a rare opportunity to secure a well-located family home in one of Abbey Wood’s most sought-after spots.
The ground floor is centred around a through lounge, perfect for modern family living. The open-plan layout flows naturally into the kitchen, creating a sociable and welcoming environment ideal for entertaining, dining, or simply relaxing together. Just off the dining area, a charming little reading/study nook provides a cosy and practical space for quiet moments, remote work, or homework.
Upstairs, the first floor offers three well-proportioned bedrooms, making it a versatile layout for families, guests, or home working. The family bathroom features a generous four-piece suite, including a bathtub, separate shower, WC, and washbasin—providing practicality and comfort for busy households.
To the rear, the property boasts a lovely garden—an inviting outdoor space that’s perfect for children to play, summer gatherings, or simply enjoying a quiet moment outdoors.
While the home would benefit from some modernisation, it offers fantastic potential for personalisation and future improvements.
Families will appreciate the close proximity to the highly regarded Alexander McLeod Primary School, while nature lovers can take advantage of the nearby Lesnes Abbey Woods and historic ruins—offering beautiful green spaces and scenic walking trails right on your doorstep.
This is a rare opportunity to secure a well-located family home in one of Abbey Wood’s most sought-after spots.
ENTRANCE HALL
LOUNGE/DINER (9.19m x 3.99m)
KITCHEN AREA (2.59mx 2.39m)
FIRST FLOOR LANDING
BEDROOM ONE (3.61m x 3.20m)
BEDROOM TWO (3.61m x 3.20m)
BEDROOM THREE (2.79m x 2.39m)
BATHROOM
GARDEN (16.00m x 5.99m)
Additional Information
Tenure:
Freehold
Council Tax Band:
C
Rooms
ENTRANCE HALL
LOUNGE/DINER
9.19m x 3.99m (30'2 x 13'1)
KITCHEN AREA
2.59mx 2.39m (8'6x 7'10)
FIRST FLOOR LANDING
BEDROOM ONE
3.61m x 3.20m (11'10 x 10'6)
BEDROOM TWO
3.61m x 3.20m (11'10 x 10'6)
BEDROOM THREE
2.79m x 2.39m (9'2 x 7'10)
BATHROOM
GARDEN
16.00m x 5.99m (52'6 x 19'8)
Utilities
Electricity:
Mains Supply
Sewerage:
Mains Supply
Heating:
Gas Central
Mortgage calculator
Calculate Your Stamp Duty
Results
Stamp Duty To Pay:
Effective Rate:
| Tax Band | % | Taxable Sum | Tax |
|---|
Greening Street, Abbey Wood, London, SE2 0LY
Want to explore Greening Street, Abbey Wood, London, SE2 0LY further? Explore our local area guide
Struggling to find a property? Get in touch and we'll help you find your ideal property.



