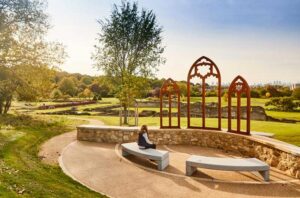Property Description
Presenting an extraordinary opportunity within the esteemed Co-op Estate, this captivating period-style terrace family home, exclusively represented by Hunters, extends an invitation to enhance its distinguished charm with the addition of a splendid conservatory.
Step through the threshold into the welcoming embrace of the entrance hall, where the allure of the front reception room awaits, exuding timeless elegance and grace. Continue your exploration through the residence to discover a generously proportioned kitchen/diner, seamlessly melding indoor and outdoor living spaces, with the proposed conservatory poised to elevate this harmonious integration to new heights.
Ascend the staircase from the first-floor landing to uncover three ample bedrooms, each a sanctuary of comfort and tranquility, accompanied by a sleek modern bathroom boasting a separate shower for an indulgent touch of luxury. Ascend further to indulge your imagination in the potential of the loft space, a blank canvas awaiting your personal touch of creativity.
Externally, the meticulously maintained garden, adorned with inviting paved seating areas, beckons you to unwind and entertain amidst a serene backdrop of natural beauty. With the addition of the conservatory and the large storage shed, this outdoor oasis transforms into an idyllic haven for year-round enjoyment, relaxation, and practicality.
Positioned advantageously near Abbey Wood Station, a mere 0.4 miles away, this residence offers effortless access to The Elizabeth Line and an array of local amenities. With its seamless blend of sophistication, functionality, and refined elegance, accentuated by the inclusion of the conservatory and select period features, this home promises to be a sanctuary of refinement and luxury for discerning buyers.
Step through the threshold into the welcoming embrace of the entrance hall, where the allure of the front reception room awaits, exuding timeless elegance and grace. Continue your exploration through the residence to discover a generously proportioned kitchen/diner, seamlessly melding indoor and outdoor living spaces, with the proposed conservatory poised to elevate this harmonious integration to new heights.
Ascend the staircase from the first-floor landing to uncover three ample bedrooms, each a sanctuary of comfort and tranquility, accompanied by a sleek modern bathroom boasting a separate shower for an indulgent touch of luxury. Ascend further to indulge your imagination in the potential of the loft space, a blank canvas awaiting your personal touch of creativity.
Externally, the meticulously maintained garden, adorned with inviting paved seating areas, beckons you to unwind and entertain amidst a serene backdrop of natural beauty. With the addition of the conservatory and the large storage shed, this outdoor oasis transforms into an idyllic haven for year-round enjoyment, relaxation, and practicality.
Positioned advantageously near Abbey Wood Station, a mere 0.4 miles away, this residence offers effortless access to The Elizabeth Line and an array of local amenities. With its seamless blend of sophistication, functionality, and refined elegance, accentuated by the inclusion of the conservatory and select period features, this home promises to be a sanctuary of refinement and luxury for discerning buyers.
ENTRANCE HALL
LIVING ROOM (4.57m (into bay) x 3.96m)
KITCHEN/DINER (5.79m x 3.61m)
CONSERVATORY (3.81m x 2.31m)
FIRST FLOOR LANDING
BEDROOM ONE (4.57m (into bay) x 3.28m)
BEDROOM TWO (3.66m x 3.05m.2.74m)
BEDROOM THREE (2.84m x 2.46m)
LOFT ROOM (5.87m x 4.83m)
GARDEN (15.24m x 5.79m.2.74m)
STORAGE SHED (4.57m.2.44m x 2.36m)
Material Information
- Tenure: Freehold
Standout Features
- PERIOD FAMILY HOME
- SOUGHT AFTER CO OP ESTATE LOCATION
- KITCHEN/DINER
- THREE SPACIOUS BEDROOMS
- STAIRCASE TO LOFT SPACE
- MODERN BATHROOM WITH SEPARATE SHOWER
- PRETTY REAR GARDEN
- CONSERVATORY
- EPC RATING E
- TOTAL FLOOR AREA 126 SQM
Mortgage calculator
Calculate Your Stamp Duty
Results
Stamp Duty To Pay:
Effective Rate:
| Tax Band | % | Taxable Sum | Tax |
|---|
Greening Street, London
Want to explore Greening Street, London further? Explore our local area guide
Struggling to find a property? Get in touch and we'll help you find your ideal property.



