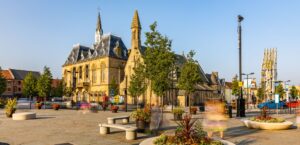- THREE BEDROOMS
- DETACHED
- OIL CENTRAL HEATING
- UPVC DOUBLE GLAZING
- LARGE GARDEN
- OFF STREET PARKING
- OUTBUILDING
- EPC GRADE TBC
In brief the property comprises; an entrance hall leading through into the living room, dining room, kitchen, third bedroom and bathroom to the ground floor. The first floor contains the master bedroom with ensuite and second bedroom with an ensuite shower and sink. Stairs ascend to the attic room, which is ideal for additional storage or could be transformed into a home office or playroom. The property also boasts a generous 95-metre long garden, perfect for outdoor activities, gardening enthusiasts, or simply enjoying the tranquillity of rural living. Additionally, there is an outbuilding that was previously used as a groomers, complete with power and water supply, presenting an excellent opportunity for those looking to establish a home business or convert it subject to relevant planning permission. The shed, also equipped with power, adds further utility to the outdoor area.
Living Room (4.14 x 4.0)
Bright and spacious living room located to the front of the property, with ample space for furniture with open fire and feature surround and large window to the front elevation.
Dining Room (4.9 x 3.5)
The second reception room is another great size with space for a dining table and chairs, further furniture, multi fuel stove and French doors leading out into the garden.
Kitchen (4.13 x 2.7)
The kitchen is fitted with a range of wall, base and drawer units, complementing work surfaces, tiled splash backs and Belfast sink. Space is available for free standing appliances and access leads through into the third bedroom and bathroom.
Bedroom Three (2.8 x 2.0)
The third bedroom is located on the ground floor, with window to the side elevation.
Bathroom (2.0 x 1.7)
The bathroom is fitted with a panelled bath, WC and wash hand basin.
Master Bedroom (4.0 x 3.7)
The master bedroom provides space for a king sized bed, further furniture and window to the front elevation.
Ensuite (2.2 x 1.0)
The ensuite contains a single shower cubicle, WC and wash hand basin.
Bedroom Two (4.3 x 3.8)
The second bedroom is another double bedroom with window to the rear elevation.
Ensuite (1.3 x 1.2)
Fitted with a single shower cubicle and wash hand basin.
Attic Room (4.9 x 3.5)
The attic room is a great additional space which could be transformed into a home office/playroom or additional storage.
External
The property also boasts a generous 95-metre long garden, perfect for outdoor activities, gardening enthusiasts, or simply enjoying the tranquillity of rural living. Additionally, there is an outbuilding that was previously used as a groomers, complete with power and water supply, presenting an excellent opportunity for those looking to establish a home business or convert it subject to relevant planning permission. The shed, also equipped with power, adds further utility to the outdoor area.
| Tenure: | Freehold |
|---|
4.14 x 4.0 (13'6" x 13'1")
4.9 x 3.5 (16'0" x 11'5")
4.13 x 2.7 (13'6" x 8'10")
2.8 x 2.0 (9'2" x 6'6")
2.0 x 1.7 (6'6" x 5'6")
4.0 x 3.7 (13'1" x 12'1")
2.2 x 1.0 (7'2" x 3'3")
4.3 x 3.8 (14'1" x 12'5")
1.3 x 1.2 (4'3" x 3'11")
4.9 x 3.5 (16'0" x 11'5")
| Tax Band | % | Taxable Sum | Tax |
|---|
Want to explore High Lands, Cockfield, Bishop Auckland further? Explore our local area guide
Struggling to find a property? Get in touch and we'll help you find your ideal property.


