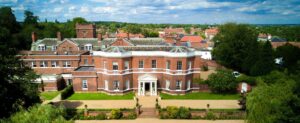- GUIDE PRICE £190000 TO £200000
- THREE BEDROOM DETACHED HOUSE
- LOUNGE DINER
- CONSERVATORY
- GARDEN TO REAR
- OFF STREET PARKING
- FIBRE BROADBAND
- GAS CENTRAL HEATING AND DOUBLE GLAZING
- STUDIO (FORMERLY INTEGRAL GARAGE)
DESCRIPTION
Briefly the property comprises lounge diner, kitchen, conservatory and studio to the ground floor with three bedrooms and bathroom to the first floor. Outside is a garden to the rear and drive to the front allowing off street parking for two vehicles. The property also benefits from gas central heating, double glazing and fibre internet connection.
Retford is a Georgian market town with a wealth of amenities including schools, shops, restaurants and sports facilities. It also lies on the East Coast mainline which facilitates travel to the capital and is only a short drive to the A1M and motorway access.
ACCOMMODATION
A wooden overhang porch with gate leads up to a white uPVC door with two ornate glass panels giving access to:
KITCHEN (2.75m x 3.96m)
Range of wall and base units in cream with complementary worktops, built in oven and four ring induction hob and extractor fan over, integrated dishwasher, washing machine and fridge, ceramic sink and mixer tap, wood panel flooring, window to the front elevation and doors leading into the studio and lounge diner,
LOUNGE DINER (5.32m x 3.48m)
TV point, two USB points, doors into conservatory, window to the rear elevation and radiator.
CONSERVATORY (3.26m x 2.74m)
Tiled flooring, double doors opening to the rear garden and radiator.
STUDIO (4.50m x 2.40m)
Formerly the garage and now converted into a bespoke music studio, telephone point, storage area, spotlights to ceiling and window to the side elevation.
FIRST FLOOR LANDING
Providing access to the bedrooms and bathroom, loft access, cupboard housing the boiler with shelving and wood panel flooring.
BEDROOM ONE (3.02m x 2.54m)
USB socket, wood panel flooring, window to the rear elevation and radiator.
BEDROOM TWO (3.56m x 2.54m)
TV point, window to the front elevation and radiator.
BEDROOM THREE (2.80m x 2.70m)
Window to the rear elevation, panel flooring and radiator.
EXTERNALLY
The front of the property is laid to block paving allowing off street parking for two vehicles. A gate to the side leads to the rear garden which is laid to lawn with paving and wooden shed, outside tap.
COUNCIL TAX
Through enquiry of the Bassetlaw Council we have been advised that the property is in Rating Band 'A'
TENURE - Freehold
Estate agents operating in the UK are required to conduct Anti-Money Laundering (AML) checks in compliance with the regulations set forth by HM Revenue and Customs (HMRC) for all property transactions. It is mandatory for both buyers and sellers to successfully complete these checks before any property transaction can proceed. Our estate agency uses Coadjute’s Assured Compliance service to facilitate the AML checks. A fee will be charged for each individual AML check conducted
| Tenure: | Freehold |
|---|---|
| Council Tax Band: | A |
Retford is a Georgian market town with a wealth of amenities including schools, shops, restaurants and sports facilities. It also lies on the East Coast mainline which facilitates travel to the capital and is only a short drive to the A1M and motorway access.
2.75m x 3.96m (9'0" x 12'11")
5.32m x 3.48m (17'5" x 11'5")
3.26m x 2.74m (10'8" x 8'11")
4.50m x 2.40m (14'9" x 7'10")
3.02m x 2.54m (9'10" x 8'3")
3.56m x 2.54m (11'8" x 8'3")
2.80m x 2.70m (9'2" x 8'10")
| Tax Band | % | Taxable Sum | Tax |
|---|
Want to explore Holdenby Close, Retford further? Explore our local area guide
Struggling to find a property? Get in touch and we'll help you find your ideal property.


