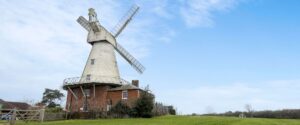- Three bedroom end of terrace home
- NO ONWARD CHAIN
- Off road parking
- Spacious living area
- Town centre and Ashford International Train Station close by
- Large kitchen with access to rear garden
- Three bedrooms and family bathroom
- Low maintance rear garden
- Council Tax Band: D
- EPC: B (86)
The property lies within a quiet development, approached by a driveway for off road parking, which also gives side access to the rear garden. The home's ground floor accommodation comprises of a neat entrance area for somewhere to kick off your shoes. The hall leads round into the lounge, which is well proportioned. The room has well thought out under stairs storage a handy place for storage. The kitchen lies at the rear of the home, which is larger than most, the kitchen offers views out to the garden. The kitchen has a great array of wall and base units with integrated oven and hob with extractor, space for a free standing fridge freezer and is also large enough to house a dining room table for the family to dine at. The garden is accessed via large patio doors to the rear. The ground floor is finished off nicely with an W/C.
The stairs lead from the entrance hall to the landing, where you will find two double rooms and one single, as well as the family bathroom. The master bedroom of the home lies at the front, boasting a Juliette balcony. The family bathroom services bedroom two and three. Bedroom two is a good sized double bedroom, and three a nice single, which was utilised as a home office space. The family bathroom has a shower over bath with a modern feel, W/C and hand wash basin.
The garden is accessed from the french doors within the properties kitchen, the garden has been altered by the current owners and has been fully tiled, ensuring a low maintance outside space.
Hythe Crescent is located in a great location, with fantastic facilities and amenities all close by like Victoria Point, the new Picture House Cinema, McArthur Glen Outlet, Ashford Town Centre and the all new Curious Brewery, this home is set in a vibrant and re invigorated section of Ashford. We feel that this is a great example of a two bedroom home and should be viewed early to appreciate the overall quality of the home, please call Hunters, sole agents on 01233 613613.
All mains services are connected, but none have been tested by the agent.
Flood Risk: Very low Each year, there is a chance of flooding of less than 1 in 1000 (0.1%)
Average Broadband Speed: 58mb Superfast :1800mb Ultrafast :1800mb
Information sourced from Street Insights.
Cloakroom 6' 2" x 4' 9" ( 1.88m x 1.45m )
Lounge 14' 1" x 12' 2" ( 4.29m x 3.71m )
Kitchen/Diner 17' 8" x 15' 4" ( 5.38m x 4.67m )
Bedroom 1 11' 2" x 15' 2" ( 3.40m x 4.62m )
Bedroom 2 8' 7" x 16' 4" ( 2.62m x 4.98m )
Bedroom 3 13' 5" x 6' 5" ( 4.09m x 1.96m )
Bathroom 6' 4" x 7' 3" ( 1.93m x 2.21m )
| Tenure: | Freehold |
|---|---|
| Council Tax Band: | D |
| Tax Band | % | Taxable Sum | Tax |
|---|
Want to explore Hythe Crescent, Ashford further? Explore our local area guide
Struggling to find a property? Get in touch and we'll help you find your ideal property.


