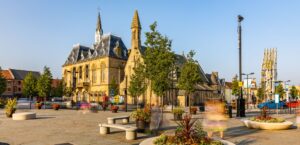Standout Features
- THREE BEDROOMS
- DETACHED
- BEAUTIFULLY PRESENTED
- GAS CENTRAL HEATING
- ENCLOSED GARDEN
- GARAGE & DRIVEWAY
- CLOSE TO FACILITIES
- EPC GRAGE B
Property Description
Three bedroomed detached family home located on Liddell Way in Bishop Auckland. Offered for sale with no onward chain, a large rear garden as well as plenty of parking, this property is perfect for growing families. Located within the popular Bracks Farm residential development on the outskirts of Bishop Auckland, just a short distance from local amenities including; primary and secondary schools, supermarkets, cafes, restaurants, popular high street stores and independent stores. There is also an extensive public transport system in the area via both bus and rail allowing access to neighbouring towns and villages, the A688 is also close by for commuters.
In brief this property comprises of an entrance hall leading into the living room, kitchen/diner and cloakroom to the ground floor. The first floor contains a spacious master bedroom with ensuite, two further good sized bedrooms and the family bathroom. Externally there is a private enclosed garden to the rear as well as a driveway and garage to the side allowing secure off street parking.
ENTRANCE HALL
Entrance hall leading into the cloakroom, living room and modern kitchen/diner. Staircase ascends to the fist floor landing.
LIVING ROOM (4.47 x 4.06)
Spacious living area situated to the front of the property, benefiting from neutral décor, laminate flooring, window to the side elevation as well as a large bay window to the front allowing plenty of natural light.
KITCHEN/DINER (4.7 x 3.15)
Beautifully presented kitchen fitted with an extensive range of white wall, base and drawer units, contrasting black work tops, sink/drainer unit with mixer taps and tiled splash backs. Integrated appliances includes an electric oven with hob and concealed extractor hood. There is also space and plumbing for further kitchen essentials such as a washing machine and fridge/freezer.
CLOAKROOM
Fitted with a WC and wash basin. Opaque window to side elevation.
MASTER BEDROOM (3.38 x 4.14)
The master bedroom is to the front of the property, it allows room for a king size bed and further key pieces of bedroom furniture. Benefiting from neutral décor, fitted storage cupboard and windows to front and side elevation.
ENSUITE BATHROOM
En suite which is fitted with a double shower cubicle, WC and wash hand basin. Opaque window to the side elevation.
BEDROOM TWO (3.38 x 3.61)
The second bedroom is another spacious double bedroom, neutrally decorated with windows to two elevations allowing plenty of natural light.
BEDROOM THREE (1.93 x 2.64)
A good sized single bedroom to the rear of the property which is currently used as a dressing room. Window to the rear overlooking the garden.
BATHROOM (1.45 x 2.26)
Modern family bathroom which is fitted with a panelled bath with overhead electric shower, wash hand basin and WC. Perimeter tiling and opaque window to the front.
EXTERNAL
To the rear of the property is a private enclosed garden which is mainly laid to lawn with paved areas ideal for outdoor furniture, To the side of the property is a single garage and drive way allowing secure off street parking.
Rooms
ENTRANCE HALL
Entrance hall leading into the cloakroom, living room and modern kitchen/diner. Staircase ascends to the fist floor landing.
LIVING ROOM
Spacious living area situated to the front of the property, benefiting from neutral décor, laminate flooring, window to the side elevation as well as a large bay window to the front allowing plenty of natural light.
4.47 x 4.06
KITCHEN/DINER
Beautifully presented kitchen fitted with an extensive range of white wall, base and drawer units, contrasting black work tops, sink/drainer unit with mixer taps and tiled splash backs. Integrated appliances includes an electric oven with hob and concealed extractor hood. There is also space and plumbing for further kitchen essentials such as a washing machine and fridge/freezer.
4.7 x 3.15
CLOAKROOM
Fitted with a WC and wash basin. Opaque window to side elevation.
MASTER BEDROOM
The master bedroom is to the front of the property, it allows room for a king size bed and further key pieces of bedroom furniture. Benefiting from neutral décor, fitted storage cupboard and windows to front and side elevation.
3.38 x 4.14
ENSUITE BATHROOM
En suite which is fitted with a double shower cubicle, WC and wash hand basin. Opaque window to the side elevation.
BEDROOM TWO
The second bedroom is another spacious double bedroom, neutrally decorated with windows to two elevations allowing plenty of natural light.
3.38 x 3.61
BEDROOM THREE
A good sized single bedroom to the rear of the property which is currently used as a dressing room. Window to the rear overlooking the garden.
1.93 x 2.64
BATHROOM
Modern family bathroom which is fitted with a panelled bath with overhead electric shower, wash hand basin and WC. Perimeter tiling and opaque window to the front.
1.45 x 2.26
EXTERNAL
To the rear of the property is a private enclosed garden which is mainly laid to lawn with paved areas ideal for outdoor furniture, To the side of the property is a single garage and drive way allowing secure off street parking.
Mortgage calculator
Monthly Repayments:
£
Are you ready to take the next step?
Speak with one of our team and we can help you find out your affordability.
All fields must be numbers
Calculate Your Stamp Duty
Results
Stamp Duty To Pay:
Effective Rate:
| Tax Band |
% |
Taxable Sum |
Tax |
Liddell Way, Bishop Auckland
Want to explore Liddell Way, Bishop Auckland further? Explore our local area guide
Struggling to find a property? Get in touch and we'll help you find your ideal property.



