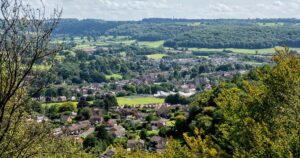Standout Features
- The Lavender - Plot 004
- Three Bedroom Semi Detached Property
- Lounge and Kitchen/Dining Room
- Downstairs Cloakroom
- Contemporary Bathroom
- Enclosed Rear Garden
- Electric Car Charger Point
- 10 Year NHBC Buildmark Warranty with 2 Year Wain Homes Warranty
- **Incentives Available 5% Gifted Deposit**
Property Description
Situated on the Lister Gardens 2 development, The Lavender is an ideal home for first time buyers or those looking for a home which is easier to manage. Briefly the accommodation comprises of entrance hallway, downstairs cloakroom, spacious lounge and an open plan kitchen/dining room accessible via the lounge. Upstairs you'll find three bedrooms, as well as a family bathroom. The garden can be accessed through a set of French doors, creating a light, bright and airy home. The property benefits from an electric car charging point and two parking spaces to the front.
Conveniently located on the outskirts of Cam The Lavender is easily accessible to Cam village amenities and local schools. The property is conveniently positioned for the A38 and M5 for those commuting to the larger centres of Bristol, Gloucester and Cheltenham and there is also a mainline train station a short walk away at Box Road, Cam serving Bristol and London (Paddington) via Gloucester.
Conveniently located on the outskirts of Cam The Lavender is easily accessible to Cam village amenities and local schools. The property is conveniently positioned for the A38 and M5 for those commuting to the larger centres of Bristol, Gloucester and Cheltenham and there is also a mainline train station a short walk away at Box Road, Cam serving Bristol and London (Paddington) via Gloucester.
Canopy Entrance Porch
Entrance Hallway
Cloakroom
Lounge (3.43m x 4.47m)
Kitchen/Dining Room (4.50m x 3.56m)
First Floor Landing
Bedroom One (2.44m x 3.96m)
Bedroom Two (2.44m x 3.18m)
Bedroom Three (1.96m x 2.34m)
Family Bathroom
Outside
Additional Information
| Tenure: | Freehold |
|---|
Rooms
Canopy Entrance Porch
Entrance Hallway
Cloakroom
Lounge
3.43m x 4.47m (11'3 x 14'8)
Kitchen/Dining Room
4.50m x 3.56m (14'9 x 11'8)
First Floor Landing
Bedroom One
2.44m x 3.96m (8' x 13')
Bedroom Two
2.44m x 3.18m (8' x 10'5)
Bedroom Three
1.96m x 2.34m (6'5 x 7'8)
Family Bathroom
Outside
Mortgage calculator
Calculate Your Stamp Duty
Results
Stamp Duty To Pay:
Effective Rate:
| Tax Band | % | Taxable Sum | Tax |
|---|
Lister Gardens, Cam, Dursley
Want to explore Lister Gardens, Cam, Dursley further? Explore our local area guide
Struggling to find a property? Get in touch and we'll help you find your ideal property.


