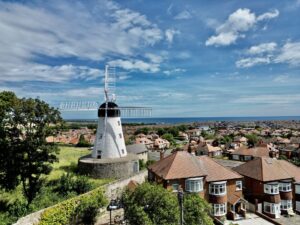Property Description
PLEASE VIEW VIRTUAL TOUR & FLOORPLAN * THREE BEDROOM SEMI DETACHED * GARDEN * DRIVEWAY * FREEHOLD * COUNCIL TAX BAND - A * EPC RATING - D *
Nestled on Lizard Lane in the charming area of Whitburn, Sunderland, this semi-detached house presents a rare opportunity to acquire an exceptional family home. Spanning an impressive 1,178 square feet, the property boasts a spacious layout that is both practical and inviting.
Upon entering, you are greeted by a welcoming porch that leads into a generous living room, perfect for relaxation and entertaining. The well-appointed kitchen with offset wc and a utility space flows seamlessly into a large sunroom that spans the rear of the house, providing an abundance of natural light. This outdoor space features both paved and grassed areas, ideal for family gatherings or quiet evenings. Additionally, there is a remarkable outhouse currently utilised as an office and storage shed, offering versatility for modern living. A tiled roof pagoda area, presently used for a hot tub, adds a touch of luxury to the outdoor experience, complemented by convenient side access.
The first floor comprises three excellently sized bedrooms, each designed to provide comfort and tranquillity. A modern bathroom completes this level, ensuring that all family needs are met.
Parking is a breeze with space for at least three vehicles on the large driveway, enhancing the practicality of this home.
The location is truly key, situated close to the stunning coastline, picturesque fields, and renowned schools. Furthermore, excellent transport links and a plethora of amenities are just a stone's throw away, making this property not only a beautiful home but also a convenient one.
This remarkable property is a must-see for those seeking a blend of comfort, style, and location.
Don’t miss your chance to make this house your home.
Nestled on Lizard Lane in the charming area of Whitburn, Sunderland, this semi-detached house presents a rare opportunity to acquire an exceptional family home. Spanning an impressive 1,178 square feet, the property boasts a spacious layout that is both practical and inviting.
Upon entering, you are greeted by a welcoming porch that leads into a generous living room, perfect for relaxation and entertaining. The well-appointed kitchen with offset wc and a utility space flows seamlessly into a large sunroom that spans the rear of the house, providing an abundance of natural light. This outdoor space features both paved and grassed areas, ideal for family gatherings or quiet evenings. Additionally, there is a remarkable outhouse currently utilised as an office and storage shed, offering versatility for modern living. A tiled roof pagoda area, presently used for a hot tub, adds a touch of luxury to the outdoor experience, complemented by convenient side access.
The first floor comprises three excellently sized bedrooms, each designed to provide comfort and tranquillity. A modern bathroom completes this level, ensuring that all family needs are met.
Parking is a breeze with space for at least three vehicles on the large driveway, enhancing the practicality of this home.
The location is truly key, situated close to the stunning coastline, picturesque fields, and renowned schools. Furthermore, excellent transport links and a plethora of amenities are just a stone's throw away, making this property not only a beautiful home but also a convenient one.
This remarkable property is a must-see for those seeking a blend of comfort, style, and location.
Don’t miss your chance to make this house your home.
Additional Information
| Tenure: | Freehold |
|---|---|
| Council Tax Band: | A |
Rooms
Entry
0.87 x 3.24 (2'10" x 10'7")
Hallway
1.68 x 2.79 (5'6" x 9'1")
WC
1.16 x 0.73 (3'9" x 2'4")
Kitchen
3.77 x 2.54 (12'4" x 8'3")
Laundry Room
1.55 x 0.92 (5'1" x 3'0")
Sunroom
2.68 x 7.38 (8'9" x 24'2")
Living Room
5.49 x 3.66 (18'0" x 12'0")
Landing
1.61 x 2.76 (5'3" x 9'0")
Bedroom 1
3.12 x 3.08 (10'2" x 10'1")
Bedroom 2
3.14 x 2.43 (10'3" x 7'11")
Bedroom 3
2.36 x 2.78 (7'8" x 9'1")
Bathroom
2.24 x 1.59 (7'4" x 5'2")
Office
3.26 x 3.27 (10'8" x 10'8")
Mortgage calculator
Calculate Your Stamp Duty
Results
Stamp Duty To Pay:
Effective Rate:
| Tax Band | % | Taxable Sum | Tax |
|---|
Lizard Lane, Whitburn, Sunderland
Want to explore Lizard Lane, Whitburn, Sunderland further? Explore our local area guide
Struggling to find a property? Get in touch and we'll help you find your ideal property.




