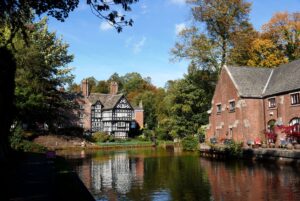Standout Features
- EXTENDED
- STUNNING OPEN PLAN KITCHEN/ DINING AREA
- LARGE CORNER PLOT
- CUL-DE-SAC
- HIGHLY SOUGHT AFTER LOCATION
- OFF ROAD PARKING
- GARAGE
- NEWLY FITTED FOUR PIECE BATHROOM
- MUST BE SEEN TO FULLY APPRECIATE
- NO CHAIN
Property Description
Additional Information
| Tenure: | Leasehold |
|---|---|
| Lease Years Remaining: | 935 |
| Ground Rent: | £10 per year |
| Council Tax Band: | C |
Mortgage calculator
Calculate Your Stamp Duty
Results
Stamp Duty To Pay:
Effective Rate:
| Tax Band | % | Taxable Sum | Tax |
|---|
Lyndene Avenue, Worsley, Manchester
Want to explore Lyndene Avenue, Worsley, Manchester further? Explore our local area guide
Struggling to find a property? Get in touch and we'll help you find your ideal property.

