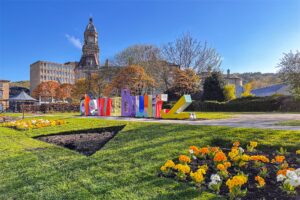Standout Features
- GUIDE PRICE £190,000 - £200,000
- THREE BEDROOM SEMI DETACHED FAMILY HOME
- VIEW NOW WITH OUR VIRTUAL 360 TOUR
- DRIVEWAY PROVIDING AMPLE OFF STREET PARKING LEADING TO GARAGE
- GARDENS TO FRONT WITH LANDSCAPED TIERED GARDEN TO REAR
- EPC RATING C
- IDEAL FAMILY HOME FOR FIRST TIME BUYER OR GROWING FAMILY
- USEFUL LOFT SPACE BEING FULLY BOARDED OUT INSULATED WITH POWER AND LIGHTS
- ONWARD CHAIN INVOLVED
Property Description
GUIDE PRICE £190,000 - £200,000
Take a look at this three-bedroom semi-detached property with versatile spacious accommodation, with off street parking and a private landscaped tiered rear garden. The property briefly comprises of the entrance hall, kitchen/diner and living room. The first-floor landing leads to three bedrooms and the house bathroom/w.c., with access to the fully boarded loft room. Outside to the front is a lawned garden and driveway running down the side of the property providing off street parking for several vehicles leading to the single detached garage. To the rear is landscaped with an enclosed tiered garden incorporating a paved patio area and lawned gardens. The property is within walking distance to the local amenities and schools located nearby with main bus routes running to and from Wakefield city centre, as well as Dewsbury town centre. The M1 and M62 motorway links are only a short distance away, perfect for those looking to travel further afield.
Take a look at this three-bedroom semi-detached property with versatile spacious accommodation, with off street parking and a private landscaped tiered rear garden. The property briefly comprises of the entrance hall, kitchen/diner and living room. The first-floor landing leads to three bedrooms and the house bathroom/w.c., with access to the fully boarded loft room. Outside to the front is a lawned garden and driveway running down the side of the property providing off street parking for several vehicles leading to the single detached garage. To the rear is landscaped with an enclosed tiered garden incorporating a paved patio area and lawned gardens. The property is within walking distance to the local amenities and schools located nearby with main bus routes running to and from Wakefield city centre, as well as Dewsbury town centre. The M1 and M62 motorway links are only a short distance away, perfect for those looking to travel further afield.
Additional Information
| Tenure: | Freehold |
|---|---|
| Council Tax Band: | C |
Rooms
ENTRANCE
Through side entrance with double glazed door stairs to first floor landing and access to lounge and open plan dining kitchenLOUNGE
Having double glazed french doors to the rear garden, central heating radiator and focal point fireplace with inset gas fire with living flame.4.95m x 3.35m (16'2" x 10'11")
DINING KITCHEN
Having fitted wall and base units with contrasting work surfaces incorporating a stainless steel sink with drainer and complementary splashback tiling, build in oven with extractor fan over, plumbing for washing machine, double glazed window to the front and access to an understairs storage cupboard with base units and shelving and dining area with space for table and chairs.4.99m x 2.96m (16'4" x 9'8")
LANDING
Having access to three bedrooms and family bathroom and access to boarded loft with drop down ladder.BEDROOM 1
A double bedroom with fitted radiator and double glazed window3.04m x 3.75m (9'11" x 12'3")
BEDROOM 2
A double bedroom with fitted radiator and double glazed window3.13m x 3.35m (10'3" x 10'11")
BEDROOM 3
A single bedroom currently used as an office but will accommodate a single bed, double glazed window and radiator1.79m x 2.38m (5'10" x 7'9")
LOFT
Accessed through drop down ladder with the loft being fully boarded and insulated and having a skylight window, lighting and power points.BATHROOM
With three piece suite comprising of panelled bath with fitted shower screen with wall mounted mixer shower over, wash hand basin and low level WC. Having a double glazed window chrome towel heater, extractor fan and fully tiled floor and walls.GARDENS
To the front of the property the garden is laid to lawn. To the rear is an enclosed landscaped tiered garden with the lower tier being a paved patio area, perfect for outdoor dining and entertaining and the upper tier comprising of lawned areas with stone built walls.GARAGE
With a tarmacadam driveway providing off road parking leading to the single detached garage with manual up and over door, power and lightMortgage calculator
Calculate Your Stamp Duty
Results
Stamp Duty To Pay:
Effective Rate:
| Tax Band | % | Taxable Sum | Tax |
|---|
Moor Park Gardens, Earlsheaton Dewsbury
Want to explore Moor Park Gardens, Earlsheaton Dewsbury further? Explore our local area guide
Struggling to find a property? Get in touch and we'll help you find your ideal property.


