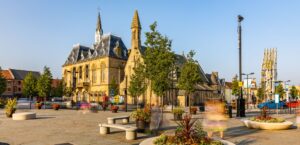- THREE BEDROOMS
- SEMI DETACHED
- GAS CENTRAL HEATING
- UPVC DOUBLE GLAZING
- GARDEN
- GARAGE & DRIVEWAY
- SOUGHT AFTER LOCATION
- EPC GRADE D
In brief this property comprises; an entrance hallway, living room, kitchen and dining room to the ground floor whilst the first floor contains the master bedroom, two further spacious bedrooms and the family bathroom. Externally to the front is an open lawn and driveway leading to the large garage which has ample space for a parked car as well space for storage. The garage loft space is boarded out with hatch. To the rear is the larger, well maintained garden which has been mainly laid to lawn with space for outdoor furniture.
Living Room (4.0mm x 3.8mm)
Bright and spacious living room located to the front of the property, with neutral decor, ample space for furniture, electric fire with feature surround and window to the front elevation.
Dining Room (3.3mm x 2.42mm)
The second reception room is another great size, with space for a table and chairs, modern decor and door to the rear leading into the garden.
Kitchen (3.35mm x 2.27mm)
The kitchen contains a range of modern wall, base and drawer units, complementing work surfaces, tiled splash backs and sink/drainer unit. Benefiting from an integrated oven, hob, microwave and overhead extractor hood along with space for further free standing appliances.
Master Bedroom (4.18mm x 2.65mm)
The master bedroom is a spacious double bedroom with built in wardrobes and window to the front elevation.
Bedroom Two (2.83mm x 2.82mm)
The second bedroom is another double bedroom with window to the rear elevation.
Bedroom Three (1.87mm x 3.18mm)
The third bedroom is a single bedroom with window to the front elevation.
Bathroom (1.87mm x1.85mm)
The bathroom contains a panelled bath with overhead shower, WC and wash hand basin.
External
Externally to the front is an open lawn and driveway leading to the large garage which has ample space for a parked car as well space for storage, the garage loft space is boarded out with hatch. To the rear is the larger, well maintained garden which has been mainly laid to lawn with space for outdoor furniture.
| Tenure: | Freehold |
|---|---|
| Council Tax Band: | B |
4.0mm x 3.8mm (13'1"m x 12'5"m)
3.3mm x 2.42mm (10'9"m x 7'11"m)
3.35mm x 2.27mm (10'11"m x 7'5"m)
4.18mm x 2.65mm (13'8"m x 8'8"m)
2.83mm x 2.82mm (9'3"m x 9'3"m)
1.87mm x 3.18mm (6'1"m x 10'5"m)
1.87mm x1.85mm (6'1"m x6'0"m)
| Tax Band | % | Taxable Sum | Tax |
|---|
Want to explore Newark Avenue, Etherley Dene, Bishop Auckland further? Explore our local area guide
Struggling to find a property? Get in touch and we'll help you find your ideal property.



