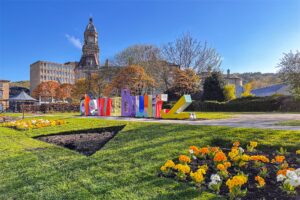Standout Features
- MODERN AND CONTEMPORARY THREE BEDROOM SEMI DETACHED
- READY TO MOVE INTO WITHOUT THE MINIMUM OF EXPENSE
- STUNNING KITCHEN WITH FURTHER UTILITY ROOM
- LARGE REAR GARDEN (7TH OF AN ACRE)
- LARGE FAMILY CONSERVATORY
- MOST POPULAR RESIDENTIAL LOCATION
- LOCATED CLOSE TO NEARBY SHOPS, SCHOOLS AND DEWSBURY TOWN CENTRE
- EASE OF ACCESS TO NEARBY M1/M62 MOTORWAY
Property Description
Hunters are pleased to offer new to the market this very well presented three-bedroom semi-detached family home . Presented to a good standard and expecting to attract a great deal of interest and benefits from gas central heating and double glazing and briefly comprises of entrance hall, lounge, utility room, fitted kitchen with appliances dining area and a large conservatory to the rear offering another good sized family reception room, with a rear garden which is larger than average (7th of an acre) The property is situated in a popular location and has good local amenities close by with good bus routes and transport links. To the front of the property there is a low maintenance garden having block paving with steps leading to the front door and side pathway leading to the rear garden
Additional Information
| Tenure: | Freehold |
|---|---|
| Council Tax Band: | C |
Rooms
HALLWAY
Double glazed entrance door, Window to the side elevation, radiator, stairs to first floor landing.LOUNGE
Large square double glazed window to the front elevation, Wall lights, Radiator, T.V.Point, Decorative Modern feature Wall3.86m x 3.73m (12'7" x 12'2")
KITCHEN
Fitted modern kitchen with a matching range of base and pan drawers, eye level units and complimentary worktops, having integrated oven and microwave and five ring gas hob with steel extractor with glass canopy tiled splashbacks, , spotlights to the ceiling, radiator.3.15m x 3.81m (10'4" x 12'5")
UTILITY ROOM
Useful extension from the kitchen with plumbing for automatic washing machine ,modern effect sink and drainer tiled splashbacks, spotlights to the ceiling, heated chrome towel radiator, double glazed side entrance door, two windows,2.06m x 2.54m (6'9" x 8'3")
CONSERVATORY
A spacious and larger family conservatory with fitted radiator, so that room can be used by the family all year round with steps leading from the dining kitchen, french doors leading to rear garden, TV Point.4.11m x 4.37m (13'5" x 14'4")
LANDING
Double Glazed window to the side elevation, access to the loft, Useful storage cupboard.BEDROOM 1
A double bedroom with double glazed square bay window to the front elevation, Free standing wardrobes and cupboards, radiator.4.01m x 3.23m (13'1" x 10'7")
BEDROOM 2
A double bedroom with doubl glazed window, radiator.3.68m x 2.95m (12'0" x 9'8")
BEDROOM 3
A single bedroom currently used as an office, double glazed window,radiator.2.46m x 1.91m (8'0" x 6'3")
BATHROOM
Fitted with a three piece white suite with chrome fittings comprising panelled bath and shower over, pedestal wash hand basin and low level WC, Radiator, Part tiled Walls, 2 wall lights and overhead lighting, 2 PVCu Double Glazed Windows, full length mirror and glass wall cabinet.GARDENS
The rear garden is 7th of an acre of garden to the rear, flagged patio seating area and pebbled pathways. To the front of the property there is block paving with steps leading to the front door and side pathway to the rear garden with shrub borders.Mortgage calculator
Calculate Your Stamp Duty
Results
Stamp Duty To Pay:
Effective Rate:
| Tax Band | % | Taxable Sum | Tax |
|---|
Ravenshouse Road, Dewsbury
Want to explore Ravenshouse Road, Dewsbury further? Explore our local area guide
Struggling to find a property? Get in touch and we'll help you find your ideal property.



