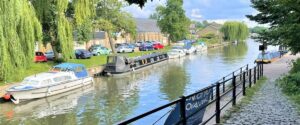Comprising Entrance via a Front Porch into a large living room with period features and an impressive fireplace with "Log Burner". Access to a Bathroom which has been refurbished in recent years with a luxury three piece suite. The Dinning room offers a great space for entertaining and also has many period features such as "Wood Paneled Wall" and fireplace.
Bespoke "Cottage" style Kitchen with Granite work surface and integrated appliances which looks onto the impressive "Family Room" with its glass vaulted ceiling and "French" doors and windows overlooking the rear garden.
There is an additional reception room which is currently used as an office but could be a perfect playroom or "Snug"
Upstairs the home provides a good size landing which leads to a Large Master bedroom with exposed beams and feature fireplace. En-Suite Shower room which is also accessed from Bedroom Three and Bedroom Two which also has many period features.
Outside the home has an impressive "Landscaped Rear garden" which provides separate seating and dining areas and will offer great Summer entertaining. To the rear is a recently built "Summer House" which looks back toward the lovely lawn and cultivated garden.
In all this is an impressive home which offers ample accommodation and outside space which has been lovingly looked after and would be an ideal family home.
Entrance Porch
Painted Wood Panel door into;
Living Room (4.5 x 3.6)
Wood panel door into; Feature character fireplace with Log Burner, exposed timbers and beams, double glazed window to front, stairs rising to first floor, Solid Wood flooring;
Bathroom (2.5 x 1.9)
Wood panel door into; Luxury Bathroom suite in keeping with the character of the property. WC, Wash Basin and Bath; under floor heating, painted walls with opaque window;
Dining Room (4.27 x 2.54)
Wood panel door into. Double glazed window to front, exposed timbers and beams, high quality wood "Parquet flooring". Feature fire and mantle;
Kitchen (4.75 x 1.84)
Bespoke Kitchen with range of "Cottage Style" wall and base units with granite work-surface over and splash-back, exposed timbers and beams, inset butler sink, space for oven with extractor over, space for kitchen appliances, high quality tiled flooring. Large opening overlooking "Family Room";
Family Room (5.23 x 2.89)
Double glazed windows and doors leading to rear garden, radiator, high quality tiled flooring with under floor heating. Impressive Vaulted glass ceiling which brings in lots of natural light;
Study (3.48 x 1.99)
Double glazed window to side, TV point, spotlights to ceiling, radiator, skylight, high quality tiled flooring;
First Floor Landing:
Loft hatch, storage cupboard, Solid Wood flooring; Access to loft which is fully boarded across the whole house;
Master Bedroom (5.36m x 3.5m)
Double glazed window to front, radiator, exposed timbers and beams, radiator, solid wood flooring. Feature fireplace;
En-Suite (2.54 x 1.83)
Wood panel door into. Modern three piece suite with "double shower" Contemporary design "wash basin" and low level w/c, exposed timbers and beams, obscured double glazed window, tiled flooring and under floor heating; (Also accessible from bedroom three)
Bedroom Two (3.37 x 2.62)
Wood panel door into; Double glazed window, feature fireplace with mantle, radiator, Solid Wood flooring;
Bedroom Three (4.75 x 1.84)
Wood panel door into; Double glazed window to rear, radiator, exposed timbers and beams, door to en-suite, fitted carpet.
Outside
Front Garden:
Steps to Front Door, Landscaped frontage.
Rear Garden:
Predominantly laid to lawn with patio area providing great space for garden furniture.
Many mature trees bushes and shrubs, with footpath leading from front to rear.
Purpose built "Summer House" to rear of garden with Patio seating area to front .
Shed and Bin storage on hard base.
- Tenure: Freehold
- GRADE II LISTED HOME
- WEALTH OF CHARACTER
- FOUR RECEPTION ROOMS
- THREE BEDROOMS
- TWO BATHROOMS
- LUXURY FITTED KITCHEN
- LANDSCAPED GARDENS
- IDEAL LOCATION
- OVER 1500 SQ FT LIVING SPACE
- MUST BE SEEN TO BE APRECIATED
| Tax Band | % | Taxable Sum | Tax |
|---|
Want to explore Roydon Road, Stanstead Abbotts further? Explore our local area guide
Struggling to find a property? Get in touch and we'll help you find your ideal property.


