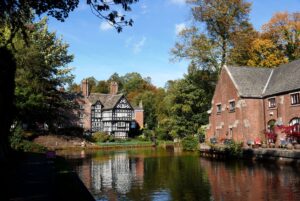Standout Features
- STUNNING OPEN PLAN KITCHEN/LIVING/DINING AREA
- OFF ROAD PARKING
- DETACHED GARAGE
- DOWNSTAIRS W/C
- WELL PRESENTED THROUGHOUT
- CUL-DE-SAC LOCATION
- EXTENDED
Property Description
Nestled in the heart of Boothstown, this beautifully presented three-bedroom semi-detached home boasts an impressive open-plan kitchen extension on a quiet cul-de-sac. Designed for modern family living, the property offers spacious, light-filled interiors and a superb outdoor space perfect for entertaining or relaxing.
Upon entering, you are welcomed by a bright entrance hallway that leads into a well-proportioned lounge with a charming bay window. To the rear, the property opens into a spectacular extended kitchen/diner, the heart of the home, offering a sleek, contemporary finish with an island breakfast bar, integrated appliances, and space for both dining and family living. French doors seamlessly connect the interior to the garden, creating an ideal indoor-outdoor flow.
The ground floor also benefits from a stylish downstairs WC and a discreet utility area tucked under the stairs, providing added practicality.
Upstairs, the first floor offers three well-sized bedrooms, including two generous doubles and a versatile third bedroom ideal for a child’s room or home office. There is a modern family bathroom , finished to an exceptional standard. A separate WC adds further convenience.
Externally, the south-facing rear garden has been thoughtfully landscaped with low-maintenance Indian stone paving and high-quality artificial grass, providing an ideal space for outdoor dining and relaxation. A large detached garage offers excellent storage or workshop potential, alongside ample off-road parking.
Ideally positioned, the property enjoys easy access to the East Lancashire Road (A580) and the M60, M62, and M602 motorway networks—making it perfect for commuters. It is also just a short distance from highly regarded local schools including St. Andrew’s CE, Ellenbrook Primary, and Boothstown Methodist Primary, as well as local shops, restaurants, and scenic walks along the Bridgewater Canal.
Upon entering, you are welcomed by a bright entrance hallway that leads into a well-proportioned lounge with a charming bay window. To the rear, the property opens into a spectacular extended kitchen/diner, the heart of the home, offering a sleek, contemporary finish with an island breakfast bar, integrated appliances, and space for both dining and family living. French doors seamlessly connect the interior to the garden, creating an ideal indoor-outdoor flow.
The ground floor also benefits from a stylish downstairs WC and a discreet utility area tucked under the stairs, providing added practicality.
Upstairs, the first floor offers three well-sized bedrooms, including two generous doubles and a versatile third bedroom ideal for a child’s room or home office. There is a modern family bathroom , finished to an exceptional standard. A separate WC adds further convenience.
Externally, the south-facing rear garden has been thoughtfully landscaped with low-maintenance Indian stone paving and high-quality artificial grass, providing an ideal space for outdoor dining and relaxation. A large detached garage offers excellent storage or workshop potential, alongside ample off-road parking.
Ideally positioned, the property enjoys easy access to the East Lancashire Road (A580) and the M60, M62, and M602 motorway networks—making it perfect for commuters. It is also just a short distance from highly regarded local schools including St. Andrew’s CE, Ellenbrook Primary, and Boothstown Methodist Primary, as well as local shops, restaurants, and scenic walks along the Bridgewater Canal.
Additional Information
Tenure:
Leasehold
Lease Years Remaining:
933
Ground Rent:
£8 per year
Council Tax Band:
C
Mortgage calculator
Calculate Your Stamp Duty
Results
Stamp Duty To Pay:
Effective Rate:
| Tax Band | % | Taxable Sum | Tax |
|---|
Stetchworth Drive, Worsley
Want to explore Stetchworth Drive, Worsley further? Explore our local area guide
Struggling to find a property? Get in touch and we'll help you find your ideal property.



