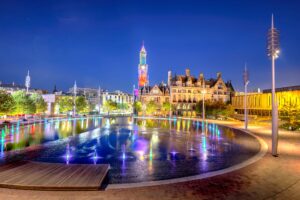Standout Features
- THREE BEDROOM GRADE II LISTED MID TERRACED FAMILY HOME
- ORIGINAL WOODEN BEAMS AND FEATURES, INCLUDING WINDOW SEATS
- DINING KITCHEN
- BEDROOM 1 WITH ENSUITE SHOWER ROOM
- THREE PIECE BATHROOM SUITE
- DOUBLE GLAZING
- GAS CENTRAL HEATING
- REAR GARDEN WITH LAWN AND PATIO
- DRIVEWAY PARKING, CLOSE TO LOCAL SCHOOLS AND AMENITIES
- EPC RATING GRADE C - COUNCIL TX BAND A
Property Description
Nestled Grange Fold, Allerton, Bradford, this delightful Grade II listed mid-terrace family home offers a unique blend of historical character and modern convenience. With three well-proportioned bedrooms, including a master suite complete with an ensuite shower room, this property is perfect for families seeking both space and comfort.
As you enter, you will be greeted by the original wooden beams and features that add a touch of traditional elegance to the home. The inviting dining kitchen is ideal for family meals and entertaining guests, while the reception room provides a cosy space to relax. The property also has a three-piece bathroom suite, ensuring that all your needs are met.
The home benefits from double glazing and gas central heating, providing warmth and energy efficiency throughout the year. There is a boarded loft with light and 300m insulation. Outside, you will find a lovely rear garden featuring a lawn and patio area, perfect for enjoying the outdoors or hosting summer gatherings. With an EPC rating of grade C and a council tax band of A, this home offers both affordability and efficiency. This residence is a rare find in the area, combining historical features with modern living, making it a must-see for anyone looking to settle in the area.
Additionally, the property includes a driveway for one vehicle, a valuable asset in this sought-after location, there are also no on road restrictions. There is also the potential to extend, subject to planning. Just a short stroll away, is the Aldi supermarket, making shopping a breeze. The area is rich with shops, schools and services, including GP surgeries, dentist, pharmacies, optician, vet, and post offices.
For those who enjoy an active lifestyle, the nearby football pitch, outdoor fitness area, and children's playground offer excellent recreational opportunities. This vibrant community is perfect for families and individuals alike, providing a wonderful balance of convenience and leisure.
As you enter, you will be greeted by the original wooden beams and features that add a touch of traditional elegance to the home. The inviting dining kitchen is ideal for family meals and entertaining guests, while the reception room provides a cosy space to relax. The property also has a three-piece bathroom suite, ensuring that all your needs are met.
The home benefits from double glazing and gas central heating, providing warmth and energy efficiency throughout the year. There is a boarded loft with light and 300m insulation. Outside, you will find a lovely rear garden featuring a lawn and patio area, perfect for enjoying the outdoors or hosting summer gatherings. With an EPC rating of grade C and a council tax band of A, this home offers both affordability and efficiency. This residence is a rare find in the area, combining historical features with modern living, making it a must-see for anyone looking to settle in the area.
Additionally, the property includes a driveway for one vehicle, a valuable asset in this sought-after location, there are also no on road restrictions. There is also the potential to extend, subject to planning. Just a short stroll away, is the Aldi supermarket, making shopping a breeze. The area is rich with shops, schools and services, including GP surgeries, dentist, pharmacies, optician, vet, and post offices.
For those who enjoy an active lifestyle, the nearby football pitch, outdoor fitness area, and children's playground offer excellent recreational opportunities. This vibrant community is perfect for families and individuals alike, providing a wonderful balance of convenience and leisure.
GROUND FLOOR
Reception Room (5.39 x 5.05)
Kitchen / Dining Room (4.57 x 5.55)
Rear Vestibule (1.17 x 1.69)
FIRST FLOOR
Landing
Bedroom 1 (3.38 x 5.45)
Bedroom 2 (3.38 x 4.62)
Bedroom 3 (1.92 x 3.56)
Bathroom (2.12 x 3.90)
EXTERNAL
Front Garden
Rear Garden
Driveway
Additional Information
| Tenure: | Freehold |
|---|---|
| Council Tax Band: | B |
Rooms
GROUND FLOOR
Reception Room
5.39 x 5.05 (17'8" x 16'6")
Kitchen / Dining Room
4.57 x 5.55 (14'11" x 18'2")
Rear Vestibule
1.17 x 1.69 (3'10" x 5'6")
FIRST FLOOR
Landing
Bedroom 1
3.38 x 5.45 (11'1" x 17'10")
Bedroom 2
3.38 x 4.62 (11'1" x 15'1")
Bedroom 3
1.92 x 3.56 (6'3" x 11'8")
Bathroom
2.12 x 3.90 (6'11" x 12'9")
EXTERNAL
Front Garden
Rear Garden
Driveway
Utilities
Electricity:
Mains Supply
Sewerage:
Mains Supply
Heating:
Gas Central
Mortgage calculator
Calculate Your Stamp Duty
Results
Stamp Duty To Pay:
Effective Rate:
| Tax Band | % | Taxable Sum | Tax |
|---|
The Byre, Grange Fold, Allerton, Bradford, West Yorkshire
Want to explore The Byre, Grange Fold, Allerton, Bradford, West Yorkshire further? Explore our local area guide
Struggling to find a property? Get in touch and we'll help you find your ideal property.



