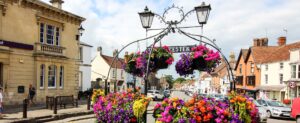- Detached Cottage
- Three Bedrooms
- Three Receptions
- Scope For Improvement
- Character Features
- Gas Central Heating
- Village Location
- Private Rear Courtyard
This Individual detached character cottage enjoys a superb central village location
INTRODUCTION
"Two ways" is an imposing double fronted detached stone cottage occupying a central position in the heart of this sought after South Gloucestershire village. With an interesting and varied history dating back to 1802, this delightful character cottage has been extensively refurbished and modernised to incorporate a wealth of attractive and appealing features. The accommodation is of a particularly spacious and flexible arrangement, comprising; three separate receptions, Kitchen/b'fast Room, utility and cloakroom at ground floor level, whilst there are three double bedrooms and modern bathroom on the first floor. A secluded courtyard garden at the rear with coved secure carport and workshop compliment this highly individual property that is enhanced by gas central heating.
ENTRANCE
Via attractive Georgian framed entrance to solid front door opening to
HALLWAY
Staircase rising to first floor with useful storage cupboard under, radiator
LOUNGE (3.91 x 3.35)
Hardwood framed double glazed window to front, exposed stone fireplace and radiator
SITTING ROOM (7.32 x 3.48)
Hardwood framed double glazed windows to front and side, exposed stone wall, 2 x radiators
DINING ROOM (4.57m x 3.12m)
Double glazed window to side, exposed stone wall incorporating feature fireplace, radiator
KITCHEN (5.18 x 2.74)
Window and door opening to rear courtyard. Extensive range of floor and wall units with ample work surfaces incorporating Belfast sink unit with tiled splash backs, space for cooking range, dishwasher and fridge
UTILITY ROOM (2.44m x 1.68m)
Window to rear, space for washing machine and fridge base unit incorporating sink with drainer. Gas central heating boiler
CLOAKROOM
Window to rear, w.c, wash hand basin
LANDING
BEDROOM 1 (3.96 x 3.45)
Hardwood framed double glazed window to front incorporating window seat, built in cupboards and radiator
BEDROOM 2 (3.56 x 3.25m)
Window to side, built in cupboard and radiator
BEDROOM 3 (3.66 x 2.84)
Hardwood framed double glazed window to front incorporating window seat, built in cupboards and radiator
BATHROOM
Obscure glazed window to side incorporating window seat. Classic white suite comprising w.c, bidet, wash hand basin and stand alone feature bath tiled with separate walk in shower enclosure, radiator
GARDENS
FRONT
Attractively planted low maintenance level garden enclosed by natural stone walling
REAR
Extremely private courtyard garden with gravelled area, decking and feature BBQ. Direct access to covered parking and store/workshop area
STORE (5.97m x 3.89m)
Accessed at the side with useful store/workshop area at the side.
Material Information - Thornbury
Tenure Type; Freehold
Council Tax Banding; South Gloucestershire Band E
Anti Money Laundering
Finally, recent HMRC changes have put a much greater emphasis on the importance of sellers complying with very stringent regulations associated with anti-money laundering. Due to the gravity of this and the potential serious financial penalties for not complying, unlike some of our competitors we take this very seriously and do not wish to place either ourselves or clients in a difficult position. On that basis you will be contacted by a third party firm to carry out these checks for a fee which will indemnify both you and us from any future prosecution. There is a charge of £45 per individual named on the title Deeds, therefore when Coadjute contact you to confirm instructions, they will also ask you to make this payment.
| Tenure: | Freehold |
|---|---|
| Council Tax Band: | E |
3.91 x 3.35 (12'9" x 10'11")
7.32 x 3.48 (24'0" x 11'5")
4.57m x 3.12m (14'11" x 10'2")
5.18 x 2.74 (16'11" x 8'11")
2.44m x 1.68m (8'0" x 5'6")
3.96 x 3.45 (12'11" x 11'3")
3.56 x 3.25m (11'8" x 10'7")
3.66 x 2.84 (12'0" x 9'3")
5.97m x 3.89m (19'7" x 12'9")
Council Tax Banding; South Gloucestershire Band E
| Tax Band | % | Taxable Sum | Tax |
|---|
Want to explore Tockington Green, Tockington, Bristol, BS32 4LG further? Explore our local area guide
Struggling to find a property? Get in touch and we'll help you find your ideal property.


