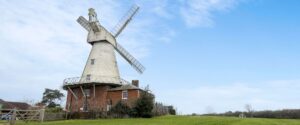- A Well Appointed, 3 bedroom extended semi-detached family home
- Offering an abundance of parking on driveway
- A garage to the side of the home also offers essential storage space
- A Extended lounge offering further 'snug' to rear of home with bi-folds
- Ground floor utility/wet room + garage access
- Generous kitchen/diner to the front of the home
- 3 Spacious bedrooms Serviced by family bathroom
- EPC Rating: C (72)
- Council Tax Band: C
- Early viewings recommended! Call to view on 01233 613613
The home opens up into an entrance hall, providing space for shoes & coats. The kitchen is located at the front of the home, and offers a designated place to dine as a family, as well as the kitchen offering a number of wall and base units, as well as space for free standing appliances. For those that are looking for larger living space, then this home might be for you. Having previously been extended to the rear, there's now a spacious family lounge and a further snug area, ideal for relaxed evening entertaining friends and family. In addition to the rear extension the home now offers a unique ground floor utility room/wet room as well as access into the homes garage providing essential storage space, enabling you to deal with all that comes with family life.
The stairs lead from the entrance hall, where you'll find 3 spacious bedrooms, 2 doubles and 1 smaller single bedroom, all serviced by the homes family bathroom, which offer shower over bath, wash hand basin & W/C.
Externally, the home boasts a low maintenance rear garden which is ideal for busy families. Being positioned in South Ashford, the locality to near-by shops and amenities is great for family life, whist also being a short walk to the nearest bus station to nip into town, or the train station, nothing is ever to far away.
Location is key - Wash Farm Rd forms part of a popular residential area on the southern side of Ashford. Being close to the outskirts of the town, you are a short drive to popular villages whilst being close to convenience stores and major supermarkets. There are several popular schools nearby.
All mains services are connected, but none have been tested by the agent.
Flood Risk: Very low Each year, there is a chance of flooding of less than 1 in 1000 (0.1%)
| Tenure: | Freehold |
|---|---|
| Council Tax Band: | C |
| Tax Band | % | Taxable Sum | Tax |
|---|
Want to explore Washford Farm Road, Ashford further? Explore our local area guide
Struggling to find a property? Get in touch and we'll help you find your ideal property.


