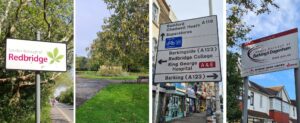- THREE BEDROOM
- END OF TERRACE HOUSE
- FIRST FLOOR BATHROOM
- GROUND FLOOR W.C
- OFF STREET PARKING FOR TWO VEHICLES
- FREEHOLD
- REDBRIDGE BOROUGH
- SOUGHT AFTER LOCATION
- EASY ACCESS TO ALL LOCAL AMENITIES
- IDEAL FIRST TIME PURCHASE OR BUY TO LET INVESTMENT
The layout includes a convenient first-floor bathroom and a ground-floor W.C., ensuring practicality for everyday living. The property is further enhanced by off-street parking for two vehicles, a valuable asset in this sought-after area. The rear garden, accessible via a side entrance, offers a private outdoor space for relaxation or gardening enthusiasts. Furthermore, the property has the potential for a loft conversion (subject to planning permission) making it an ideal property for the growing family.
Situated within the Redbridge borough, this home enjoys easy access to a variety of local amenities, including the nearby Chadwell Heath and Goodmayes stations, making commuting a breeze. The area is known for its community spirit and convenience, providing everything you need within reach.
Additionally, the property has a modest annual service charge of £153.30, which contributes to the upkeep of communal areas, ensuring a well-maintained environment for all residents. This well-presented home is not only a delightful place to live but also a sound investment opportunity in a thriving neighbourhood. Don’t miss your chance to make this lovely house your new home.
Hallway
Living/Dining Room (5.00m x 3.89m)
Kitchen (3.61m x 1.68m)
Ground Floor W.C
Bedroom One (3.15m x 2.79m)
Bedroom Two (2.95m x 1.85m)
Bedroom Three (2.62m x 1.88m)
First Floor Bathroom (1.85m x 1.83m)
Rear Garden (approx 10.67m)
Disclaimer:
All information provided in relation to this property does not constitute or form part of an offer or contract, nor may it be regarded as representations, they are to be used for marketing purposes only. All interested parties are responsible to verify accuracy and your solicitor must verify tenure/lease information, ground rent/service charges, fixtures and fittings and, where the property has been extended/converted, planning/building regulation consents. All dimensions are approximate and quoted for guidance only as are floor plans which are not to scale and their accuracy cannot be confirmed. Reference to appliances and/or services does not imply they are tested and that they are necessarily in working order or fit for the purpose. Any costs occurred would be at the expense of the potential purchaser.
| Tenure: | Freehold |
|---|---|
| Council Tax Band: | D |
5.00m x 3.89m (16'5 x 12'9 )
3.61m x 1.68m (11'10 x 5'6)
3.15m x 2.79m (10'4 x 9'2)
2.95m x 1.85m (9'8 x 6'1)
2.62m x 1.88m (8'7 x 6'2)
1.85m x 1.83m (6'1 x 6'0)
approx 10.67m (approx 35'0)
| Tax Band | % | Taxable Sum | Tax |
|---|
Want to explore Westfield Gardens, Chadwell Heath, RM6 further? Explore our local area guide
Struggling to find a property? Get in touch and we'll help you find your ideal property.



