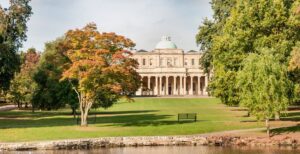Standout Features
- Extended Three Bedroom End Terrace House
- Recently FULL RESTORED throughout
- New Plumbing Throughout
- Fully Re-Wired
- New Fitted Kitchen
- New Luxury Bathroom Suite
- Fully and Professionally Landscaped garden
- Immaculate Condition
- Council Tax Band = B / EPC = C
- Tenure - Freehold
Property Description
Offered for sale is this fabulous EXTENDED three-bedroom end terrace family home having recently enjoyed a complete ground up restoration including new wiring, new plumbing throughout, new bathroom and a new fitted kitchen with granite work tops.
The attention to detail on this property is outstanding with new boarding and insulation at the first-floor level and in the roof. The garden has been professionally designed and landscaped with stone tiled flower beds that match the tiling in the kitchen. The bathroom is very well appointed with an oversized bath and complimentary fittings.
The accommodation includes:
Ground Floor: Entrance hall; the living room occupies the front half of the property with the dining area and extended kitchen covering the full rear half of the house. Off to the left of the dining area there is a large family bathroom. A further door from the kitchen leads to the generously sized and fully landscaped rear garden.
First Floor: Landing; three bedrooms with bedroom one facing the front elevation and bedrooms two and three facing the rear. The benefit of the ground floor bathroom is that the bedrooms are all of a good size.
Outside: There are two spaces in front of the property ideal for parking off road. At the rear there is a very attractive low maintenance courtyard style garden. The whole area has been thoroughly well designed with paved patio areas, a small block style contrasting pathway leading through the centre with two large, raised planters with discreet lighting at the mid-point. The rear garden enjoys a good degree of privacy and is a wonderful place to relax and unwind after a busy day.
SUMMARY: There has been an extraordinary amount of money spent on this property all to the benefit of the next owner. This is a wonderful family home most suited to a busy family that wants to be on the edge of central Cheltenham to enjoy all the facilities of family life. This house comes highly recommended.
The attention to detail on this property is outstanding with new boarding and insulation at the first-floor level and in the roof. The garden has been professionally designed and landscaped with stone tiled flower beds that match the tiling in the kitchen. The bathroom is very well appointed with an oversized bath and complimentary fittings.
The accommodation includes:
Ground Floor: Entrance hall; the living room occupies the front half of the property with the dining area and extended kitchen covering the full rear half of the house. Off to the left of the dining area there is a large family bathroom. A further door from the kitchen leads to the generously sized and fully landscaped rear garden.
First Floor: Landing; three bedrooms with bedroom one facing the front elevation and bedrooms two and three facing the rear. The benefit of the ground floor bathroom is that the bedrooms are all of a good size.
Outside: There are two spaces in front of the property ideal for parking off road. At the rear there is a very attractive low maintenance courtyard style garden. The whole area has been thoroughly well designed with paved patio areas, a small block style contrasting pathway leading through the centre with two large, raised planters with discreet lighting at the mid-point. The rear garden enjoys a good degree of privacy and is a wonderful place to relax and unwind after a busy day.
SUMMARY: There has been an extraordinary amount of money spent on this property all to the benefit of the next owner. This is a wonderful family home most suited to a busy family that wants to be on the edge of central Cheltenham to enjoy all the facilities of family life. This house comes highly recommended.
Living Room (3.78 x 4.49)
Dining Area (2.88 x 3.22)
Kitchen (2.02 x 4.12)
Bathroom (2.37 x 2.03)
Bedroom One (3.17 x 4.52)
Bedroom Two (3.18 x 2.81)
Bedroom Three (2.30 x 2.52)
Additional Information
| Tenure: | Freehold |
|---|---|
| Council Tax Band: | B |
Rooms
Living Room
3.78 x 4.49 (12'4" x 14'8")
Dining Area
2.88 x 3.22 (9'5" x 10'6")
Kitchen
2.02 x 4.12 (6'7" x 13'6")
Bathroom
2.37 x 2.03 (7'9" x 6'7")
Bedroom One
3.17 x 4.52 (10'4" x 14'9")
Bedroom Two
3.18 x 2.81 (10'5" x 9'2")
Bedroom Three
2.30 x 2.52 (7'6" x 8'3")
Utilities
Electricity:
Mains Supply
Sewerage:
Mains Supply
Heating:
Gas Central
Mortgage calculator
Calculate Your Stamp Duty
Results
Stamp Duty To Pay:
Effective Rate:
| Tax Band | % | Taxable Sum | Tax |
|---|
Whaddon Avenue, Cheltenham
Want to explore Whaddon Avenue, Cheltenham further? Explore our local area guide
Struggling to find a property? Get in touch and we'll help you find your ideal property.



