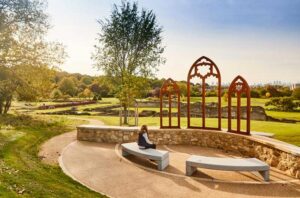Standout Features
- CHAIN FREE
- THREE BEDROOM THREE RECEPTIONS
- IN NEED OF REFURBISHMENT
- ACCESS TO CROSS RAIL/ELIZABETH LINE
- ACCESS TO PUBLIC TRANSPORT
- FIRST FLOOR BATHROOM
- LOCAL TO AMENITIES
- REAR GARDEN
- CALL TO VIEW
Property Description
Are you looking for a property with potential! This spacious home offers good sized accommodation and is situated conveniently for local transport and amenities. In need of refurbishment the accommodation offers entrance hall, lounge, dining room, breakfast room, kitchen to the ground floor, plus an additional outside w.c. and utility storage. To the first floor are three double sized bedrooms and family bathroom. The property features central heating and a garden to rear. So if you are looking for something to invest and transform then this is the ideal property for you. This is a no chain sale.
Additional Information
| Tenure: | Freehold |
|---|---|
| Council Tax Band: | C |
Rooms
Entrance Hall
Lounge
4.32m x 3.51m (3.15m to chimney breast) (14'2 x 11
Dining Room
3.66m x 2.97m (2.64m to chimney breast) (12' x 9'9
Breakfast Room
4.19m x 2.97m (3.63m in bay) (13'9 x 9'9 (11'11 in
Kitchen
2.95m x 1.78m (9'8 x 5'10)
Outside W.C and Utility
Landing
Bedroom 1`
4.60m x 3.99m (15'1 x 13'1)
Bedroom 2
3.68m x 2.95m (12'1 x 9'8)
Bedroom 3
3.20m x 2.97m (10'6 x 9'9)
Bathroom
2.74m x 1.75m (9' x 5'9)
Garden to rear
Mortgage calculator
Calculate Your Stamp Duty
Results
Stamp Duty To Pay:
Effective Rate:
| Tax Band | % | Taxable Sum | Tax |
|---|
Wickham Lane, Abbey Wood, SE2 0XJ
Want to explore Wickham Lane, Abbey Wood, SE2 0XJ further? Explore our local area guide
Struggling to find a property? Get in touch and we'll help you find your ideal property.

