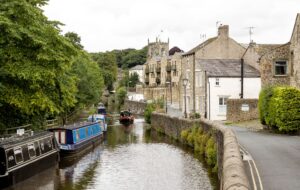One of the standout features of this property is the detached 1-bedroom bungalow annex, ideal for accommodating a dependent relative or for guests. The large double garage and parking for several vehicles is another bonus. Situated on the level with shops, pubs, cafe and restaurant, and a Co Op Mini Market just around the corner. For those who rely on public transport, the train station and buses are conveniently close by.
This 1930's property is a rare find with no forward chain, offering a smooth and hassle-free buying process. Don't miss out on the opportunity to call this charming house your new home.
An entrance hall off the driveway has stairs rising to the first floor and door into the living room. A spacious living room square-shaped in layout and featuring a high-quality, large and realistic log-effect gas fire. Being semi-open plan to the extension on the ground floor which is currently used as a dining room, and having sliding doors onto the covered outside seating area. Both reception rooms are attractively decorated.
The breakfast-kitchen has an extensive range of base and wall units finished in a soft cream colour, and with granite effect worktops over, incorporating a one and a half bowl ceramic sink, and with fitted appliances including a fan oven and grill, gas hob, and with space for a dishwasher and a fridge freezer. A door leads out of the kitchen to the covered alfresco dining area and gardens. A utility and shower room also provide good storage for coats and shoes along with space for a washing machine and tumble dryer.
To the first floor a landing with return balustrade provides an attractive feature with built-in cupboard over the stairs. The principal bedroom is of good proportions with a range of fitted wardrobes across the width of one wall, and having space for a king size bed, dressing table and side tables.
Bedroom 2 is a further double with built-in wardrobes and cupboard and dual aspect windows. The bathroom with feature panelled walls and ceiling includes a paneled bath with shower head attachment, wash basin, WC, and window for light and ventilation.
They recently constructed and superbly appointed detached annex-Bungalow provides ultra – modern living space with economies in mind, for a dependent relative or extended family. Please note planning permission for change of use would be required should you wish to run this as an Air B & B type property.
In brief: – a living-dining-kitchen with two pairs of French doors and a Velux window makes this room a bright and pleasant place to sit, having cooked a meal in the well equipped modern kitchen which includes a fitted fridge and freezer, fan oven, microwave and hob, and space for a washer dryer. Additional storage and food preparation services are provided by a centre island unit. A media wall provides space for a flatscreen television and with a contemporary gas fired log effect built-in fire below.
Off from the reception hall, a well appointed wet room with contemporary mermaid boarding includes a shower area, WC, and wash basin. The large double bedroom has ample space for a king size bed and side tables along with wardrobes and dressing area.
Outside, both properties share a very well maintained garden area laid mainly to grass, with well stocked attractive borders, along with alfresco dining and sitting areas. A tarmacadam driveway and apron with five bar gate leads to the High Street, and provides parking for six vehicles or more, and access to the substantial detached double garage.
- Tenure: Freehold
- 2 double bedrooms & 2 reception rooms
- Plus a detached spacious 1 bedroom bungalow
- Large double garage and plenty of parking
- Sun catching garden
- On the level to all Gargrave's amenities
- Train station and bus route
- Ideal joint purchase property
- NO FORWARD CHAIN
| Tax Band | % | Taxable Sum | Tax |
|---|
Want to explore 27 & 27A, High Street, Gargrave, Skipton further? Explore our local area guide
Struggling to find a property? Get in touch and we'll help you find your ideal property.



