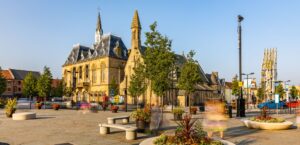In brief the property comprises; an entrance hall leading into the living room, kitchen/diner and cloakroom to the ground floor. The first floor contains the master bedroom with ensuite, two further bedrooms. Externally the property has a large double driveway to the front, whilst to the rear there is a private enclosed, west facing garden, mainly laid to lawn along with patio area ideal for outdoor furniture.
Living Room (4.0m x 3.4m)
Beautifully presented living room located to the front of the property, with ample space for furniture, neutral décor and large window to the front elevation.
Kitchen/Diner (4.6m x 3.0m)
The kitchen is fitted with an upgraded kitchen, containing a beautiful range of wall, base and drawer units, complementing work surfaces, tiled splash backs and sink/drainer unit. Benefitting from integrated appliances including; an oven, hob, overhead extractor, dishwasher, fridge/freezer and washer/dryer. Space is available for a table and chairs and doors to the rear leading into the garden.
Cloakroom (1.7m 1.1m)
Fitted with a wash hand basin and WC.
Master Bedroom (2.9m x 2.6m)
The master bedroom is located to the front of the property, with space for a king sized bed, built in wardrobes and window to the front elevation.
Ensuite (1.9m x 1,8m)
The ensuite contains a double walk in shower cubicle, WC and wash hand basin. Opaque window to the front elevation.
Bedroom Two (2.7m x 2.4m)
The second bedroom is another large double bedroom with built in wardrobes and window to the rear elevation.
Bedroom Three (2.9m x 2.1m)
The third bedroom is a single bedroom with window to the side elevation.
Bathroom (2.0m x 1.7m)
The bathroom is fitted with a panelled bath, WC and wash hand basin. Opaque window to the side elevation.
External
Externally the property has a large double driveway to the front, whilst to the rear there is a private enclosed, west facing garden, mainly laid to lawn along with patio area ideal for outdoor furniture.
- Tenure: Freehold
- THREE BEDROOMS
- SEMI DETACHED
- GAS CENTRAL HEATING
- UPVC DOUBLE GLAZING
- DOUBLE DRIVE
- GARDEN
- MODERN
- EPC GRADE
| Tax Band | % | Taxable Sum | Tax |
|---|
Want to explore Allerton Way, Spennymoor further? Explore our local area guide
Struggling to find a property? Get in touch and we'll help you find your ideal property.


