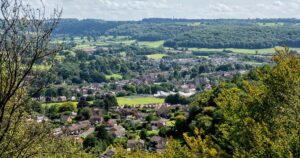This quiet location is only five minutes walking distance from the bustling town centre of Dursley providing a full range of day to day amenities and leisure centre/swimming pool. The town of Dursley is an ideal commuting point for those requiring access to Bristol, Gloucester and Cheltenham via the A38 and M5 motorway network. There is also a mainline train station at Box Road, Cam; serving Bristol and London (Paddington) via Gloucester.
Entrance Porch
Having a glazed front door to the entrance porch. With ceramic tiled floor and glazed door leading to the entrance hallway.
Hallway
Having laminate flooring, twin panelled radiator, useful under stairs storage cupboard, wall mounted heat thermostat control unit, courtesy door leading to the garage and staircase leading to the first floor landing.
Through Lounge/Dining Room (5.99m x 3.10m)
A spacious though lounge/dining room with a woodburner set in a fireplace, twin panelled radiator, UPVC framed double glazed French doors leading to the rear garden and UPVC framed double glazed window to the front.
Kitchen (3.76m x 2.29m)
With an excellent range of cream fronted base units incorporating oak block worktop surfaces, matching wall storage cupboards and inset white enamel single drainer one and a half bowl sink unit with mixer tap. Integrated dishwasher, space for a range cooker, breakfast bar, space for fridge/freezer, two UPVC framed double glazed windows with fitted blinds, panelled radiator and downlights.
First Floor Landing
There is a staircase to the first floor landing with airing cupboard and access to the roof storage space.
Bedroom One (3.15m x 3.12m)
With built-in wardrobe, panelled radiator, UPVC framed double glazed window to the rear.
Bedroom Two (3.18m x 2.82m)
With panelled radiator and UPVC framed double glazed window to the front.
Bedroom Three (3.76m x 1.75m)
With panelled radiator, built-in wardrobe and UPVC framed double glazed window to the front.
Family Bathroom
With P-shaped bath having fitted mains shower unit over with glazed shower screen. Pedestal wash hand basin, low level WC, chrome ladder radiator, fitted downlights and UPVC framed double glazed window to the rear.
Outside
The front gardens are lawned with a driveway providing additional off-road parking leading to the integral garage. Side access leading to the rear enclosed garden with lawn, flower borders, patio and fenced boundaries.
Garage (5.03m x 2.46m)
Having an up and over door, power, light and useful utility area with plumbing for an automatic washing machine, space for a tumble drier and wall mounted Worcester Bosch combination boiler (installed in November 2023 with Warranty) providing central heating and domestic hot water circulation
- Tenure: Freehold
- Semi Detached House
- Three Bedrooms
- Through Living Room/Dining Room
- Fitted Kitchen
- Bathroom
- Gas Central Heating & Double Glazing
- Garage
- Enclosed Garden
- Walking Distance to Town
| Tax Band | % | Taxable Sum | Tax |
|---|
Want to explore Hardings Drive, Dursley further? Explore our local area guide
Struggling to find a property? Get in touch and we'll help you find your ideal property.


