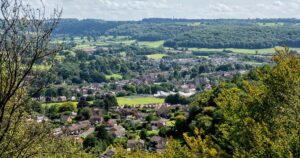Woodford is located to the north-east of the nearby village of Stone and is approximately 1 1/2 miles from junction 14 of the M5 motorway making this an ideal position for those commuting to the centres of Bristol, Gloucester and Cheltenham. There is a mainline train station at Box Road, Cam (7 miles approximately) providing access to Bristol and London (Paddington) via Gloucester. The village of stone has a primary school and there are secondary schools nearby including Katharine Lady Berkeley School in Wotton Under Edge and The Castle School in Thornbury. Both Thornbury and Dursley provide a wide range of shopping facilities including Sainsburys, Tesco, Aldi and Lidl together with local shops, cafes and a leisure centre/swimming pool.
Entrance Hall
Via glazed door, door to:
Dining Room (4.01m x 3.12m max)
Window to front aspect, exposed timber flooring, wood-burning stove on raised hearth, picture and dado rails, opening to:
Study Area (3.81m x 2.92m)
Door to conservatory, window to rear aspect, night storage heater, stairs to first floor landing, exposed timber flooring, dado rail, door to:
Kitchen/Breakfast/Lounge Area
Lounge Area (4.01m x 2.72m)
Window to front aspect, night storage heater, picture and dado rails, wood-burning stove on hearth with wood fire surround (back to back with dining room), opening to:
Kitchen Area (3.84m x 3.18m)
Window to rear aspect, door to rear lobby, exposed timer flooring, range of wall and base units with work-surfaces, one and a half bowled stainless steel sink unit with mixer tap, tiled splash-back, freestanding oven, fridge, recessed shelf area.
Rear Lobby
Door to lean-to, space for washing machine and fridge/freezer, tiled floor, shelving, door to:
Shower Room
Window to rear aspect, wash hand basin set in unit, night storage heater, WC, corner shower cubicle with Triton shower, tiled flooring and part tiled walls.
Conservatory (3.96m max x 3.66m)
With glazed windows and roof, tiled flooring, French doors to garden.
First Floor Landing
From the study area stairs lead to first floor landing with part wood panelled walls, doors to:
Bedroom One (3.81m max x 3.23m max)
Window to rear aspect with views, exposed timber flooring, range of fitted shelving and fitted wardrobe.
Bedroom Two (3.94m x 3.25m)
Window to front aspect, electric storage heater.
Bedroom Three (3.96m x 3.12m)
Window to front aspect, electric storage heater, shelving, loft hatch, wardrobe.
Bathroom
Window to side aspect, bath, WC, pedestal wash hand basin, night storage heater, laminate flooring, part tiled walls.
Outside Front
With driveway parking for several cars, hedging, various plants and shrubs, entrance canopy.
Outside Rear
A well established rear garden with an abundance of plants, trees and shrubs, patio and storage areas, path to large wooden storage area (18'10 max x 13'4 max) with power giving access to the front door via a wooden door. The main garden has a lawned area with views across farmland, garden shed and summer house with canopy to front. There is also a further covered area giving access to the rear lobby.
- Tenure: Freehold
- Double Fronted Family Home in Need of Updating
- Great Potential to Extend
- Lounge with Kitchen Area and Downstairs Shower Room
- Dining Room and Study
- Garden Room with Door to the Garden
- Three Double Bedrooms
- Family Bathroom
- Well Established Front and Rear Gardens with Farmland to Rear
- Good Size Workshop-Storage to Side
| Tax Band | % | Taxable Sum | Tax |
|---|
Want to explore Main Road, Woodford, Berkeley further? Explore our local area guide
Struggling to find a property? Get in touch and we'll help you find your ideal property.



