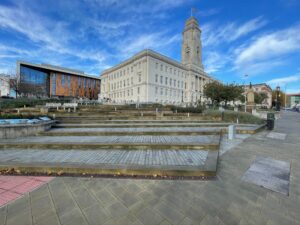Presenting to the market this three bedroomed terrace property situated in Ardsley, Barnsley. Briefly accommodating a lounge, dining room, kitchen, three bedrooms, bathroom and gardens to the front and rear elevations.
LOUNGE (4.29 x 4.7)
The spacious lounge offers fitted carpets, an electric fire with feature surround, a wall mounted radiator and a PVCu double glazed window to the front elevation.
DINING ROOM (2.5 x 4.7)
The dining room provides fitted carpets, a wall mounted radiator and a rear facing PVCu double glazed window.
KITCHEN (3 x 3.3)
The kitchen is fitted with wall and base units with integral appliances that includes an electric double oven, four ring gas hob with extractor fan over and an inset sink and drainer with taps over. Also with a wall mounted radiator, a rear facing PVCu double glazed window and rear composite door.
WC
A beneficial ground floor WC with a wash hand basin.
LANDING
The landing includes fitted carpets, a wall mounted radiator and access to rooms on the first floor.
BEDROOM ONE (3.6 x 3.6)
The first bedroom offers fitted carpets, a wall mounted radiator and an elevated PVCu double glazed window.
BEDROOM TWO (3.6 x 2.4)
The second bedroom provides fitted carpets, a wall mounted radiator and an elevated PVCu double glazed window.
BEDROOM THREE (2.7 x 3.3)
The third bedroom has fitted carpets, a wall mounted radiator and an elevated PVCu double glazed window.
BATHROOM (1.6 x 2.49)
The house bathroom features a three piece suite comprising a low flush WC, pedestal wash hand basin and double walk in shower cubicle. Also with a wall mounted radiator, integral storage cupboards and an elevated PVCu double glazed window.
EXTERNALLY
To the front of the property offers an enclosed buffer garden with access to the entrance door.
The rear features a low maintenance garden with access to the detached garage, with off road parking.
- Three Bedroomed Terrace Property
- Great Location
- Detached Garage
- Off Road Parking
- Close To Amenities and Transport Links
- PVCu Double Glazing
- Gas Central Heated
| Tax Band | % | Taxable Sum | Tax |
|---|
Want to explore Alexandra Terrace, Barnsley, S71 5AZ further? Explore our local area guide
Struggling to find a property? Get in touch and we'll help you find your ideal property.


