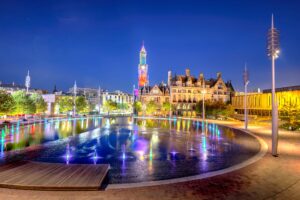Property Description
HUNTERS BRADFORD PRESENTS - PASTURE LANE - BD14
A DECEPTIVELY SPACIOUS THREE BEDROOM MID THROUGH TERRACE - WELL-PRESENTED THROUGHOUT - THREE RECEPTION ROOMS - STUNNING MODERN DINING KITCHEN - MODERN FOUR PIECE BATHROOM - GARDENS FRONT AND REAR - REAR LOWER GARDEN WITH SUNROOM - SINGLE DETACHED GARAGE PARKING - COUNCIL TAX BAND C - EPC RATING GRADE D
If you are looking for a modern stylish home, this property offers this and much more.
LOWER GROUND FLOOR
Reception room 3 is a good size with a door to the rear, a WC and has a cupboard housing the washer and dryer. This could also be used as an occasional fourth bedroom if required. Reception room 2 has wood beams, a bar/seating area.
GROUND FLOOR
From the moment you enter, you get a real feel for how well presented this family home is. The hallway gives access to the main reception room, stairs to the first floor and the kitchen. The reception room has a solid fuel fireplace and a good amount of light from the large windows.
The kitchen is modern with a good range of units, (breakfast bar / dining / cooking island). Appliances include integrated dishwasher, integrated fridge freezer, induction hob and Quooker hot tap. There is a hidden pantry accessed via a door next to the sink area. Here you will find a good amount of storage space and an integrated microwave. From the kitchen there are doors to access the rear garden and lower ground floor.
FIRST FLOOR
The landing has a storage cupboard and gives access to bedroom 1, a good-sized double room to the front with feature fireplace, bedroom 3 a single with built in storage. The family bathroom is a wow factor, it is a stylish four piece (bath, shower, basin, WC).
SECOND FLOOR
Bedroom 2 is a large double with two skylight windows and eaves access.
EXTERNAL
To the front a lawn garden, a rear garden and a separate lawn garden with decking and a sunroom, a real family entertaining space. Parking is via a single garage to the rear, with storage.
A DECEPTIVELY SPACIOUS THREE BEDROOM MID THROUGH TERRACE - WELL-PRESENTED THROUGHOUT - THREE RECEPTION ROOMS - STUNNING MODERN DINING KITCHEN - MODERN FOUR PIECE BATHROOM - GARDENS FRONT AND REAR - REAR LOWER GARDEN WITH SUNROOM - SINGLE DETACHED GARAGE PARKING - COUNCIL TAX BAND C - EPC RATING GRADE D
If you are looking for a modern stylish home, this property offers this and much more.
LOWER GROUND FLOOR
Reception room 3 is a good size with a door to the rear, a WC and has a cupboard housing the washer and dryer. This could also be used as an occasional fourth bedroom if required. Reception room 2 has wood beams, a bar/seating area.
GROUND FLOOR
From the moment you enter, you get a real feel for how well presented this family home is. The hallway gives access to the main reception room, stairs to the first floor and the kitchen. The reception room has a solid fuel fireplace and a good amount of light from the large windows.
The kitchen is modern with a good range of units, (breakfast bar / dining / cooking island). Appliances include integrated dishwasher, integrated fridge freezer, induction hob and Quooker hot tap. There is a hidden pantry accessed via a door next to the sink area. Here you will find a good amount of storage space and an integrated microwave. From the kitchen there are doors to access the rear garden and lower ground floor.
FIRST FLOOR
The landing has a storage cupboard and gives access to bedroom 1, a good-sized double room to the front with feature fireplace, bedroom 3 a single with built in storage. The family bathroom is a wow factor, it is a stylish four piece (bath, shower, basin, WC).
SECOND FLOOR
Bedroom 2 is a large double with two skylight windows and eaves access.
EXTERNAL
To the front a lawn garden, a rear garden and a separate lawn garden with decking and a sunroom, a real family entertaining space. Parking is via a single garage to the rear, with storage.
LOWER GROUND FLOOR
Reception Room 2 (4.56 x 4.57)
Reception Room 3 (4.38 x 4.70)
WC (1 x 0.70)
GROUND FLOOR
Hallway
Reception Room 1 (3.30 x 3.77)
Kitchen (4.47 x 4.14)
Pantry (1.21 x 1.66)
FIRST FLOOR
Landing
Bedroom 1 (4.63 x 3.93)
Bedroom3 (2.93 x 3.33)
Bathroom (12.19 x 2.57)
SECOND FLOOR
Bedroom 2 (4.63 x 5.81)
Eaves Storage
EXTERNAL
Front Garden
Rear Garden
Lower Rear Garden
Sunroom
Garage
Material Information
- Tenure: Freehold
Standout Features
- A DECEPTIVELY SPACIOUS THREE BEDROOM MID THROUGH TERRACE
- WELL-PRESENTED THROUGHOUT
- THREE RECEPTION ROOMS
- STUNNING MODERN DINING KITCHEN
- MODERN FOUR PIECE BATHROOM
- GARDENS FRONT AND REAR
- REAR LOWER GARDEN WITH SUNROOM / DECKING
- SINGLE DETACHED GARAGE PARKING
- COUNCIL TAX BAND C
- EPC RATING GRADE D
Mortgage calculator
Calculate Your Stamp Duty
Results
Stamp Duty To Pay:
Effective Rate:
| Tax Band | % | Taxable Sum | Tax |
|---|
Pasture Lane (s), Clayton
Want to explore Pasture Lane (s), Clayton further? Explore our local area guide
Struggling to find a property? Get in touch and we'll help you find your ideal property.



