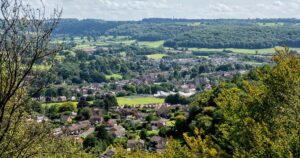An exclusive development of only two bespoke barn conversions set in a rural location with far reaching countryside views. Each property consists stylish and high quality fixtures and fittings with an amazing light and airy feel due to full height windows and bi-fold doors which have South facing views over fields and open countryside.
Covered Entrance Porch
With composite multi locking front door with double glazed side screens to entrance hallway.
Entrance Hallway
With engineered oak stripped flooring and underfloor heating, built in linen cupboard with pressurised hot water cylinder and downlighters.
Kitchen/Living Space (8.66m x 5.49m)
With ceramic tiled floor with underfloor heating, full height windows with two sets of bi-fold doors with fabulous South facing views across neighbouring fields. Further double glazed window to side with countryside views, full height vaulted ceiling with exposed timbers and downlighters. Kitchen area with a fabulous range of bespoke hand built Shaker style units incorporating granite quartz worktops and inset stainless steel double bowled sink unit with monobloc mixer tap. Integrated appliances including twin Neff stainless steel ovens and Neff five ring induction hob unit with extractor hood over, fridge freezer, Neff dishwasher, recycling bin, pan drawers and matching wall storage cupboards. Concealed uplighters and downlighters, breakfast bar and deep storage cupboard. Living area with TV aerial sockets and Oak staircase leading to first floor galleried landing.
Galleried Landing (2.97m' x 2.16m)
With reading/study area having panelled radiator and downlighters.
Principal Bedroom (6.63m x 4.62m narrowing to 3.66m)
With twin Velux roof light windows, vaulted ceiling with exposed timbers and downlighters, double glazed picture window to side with countryside views, panelled radiator, TV aerial socket, 'his and hers' walk-in dressing rooms with panelled radiator and bespoke wardrobe and shelved cloaks spaces.
En-suite Bathroom
Vanity wash hand basin, concealed shower cubicle with glazed shower screen and fitted Mira shower unit. Tall chrome ladder radiator, extensive ceramic wall tiling and flooring, illuminated vanity mirror, Velux roof light window.
Bedroom Two (4.42m x 2.87m)
With double glazed windows and TV aerial socket.
Bedroom Three (4.42m x 2.92m)
With double glazed picture window and TV aerial sockets.
Bedroom Four (3.18m x 2.49m)
With two double glazed windows and TV aerial sockets.
Family Bathroom
Having panelled bath, vanity wash hand basin, concealed cistern WC, fully tiled walk-in shower cubicle, glazed shower screen and fitted Mira shower unit. Tall chrome ladder radiator, downlights, electric air extractor fan and illuminated vanity mirror.
Outside
The gardens have been landscaped with extensive patio creating an ideal outside entertaining space with high degree of privacy and glorious South facing aspect. There is a large area of lawns with post and rail fence backing onto open farmland with a fabulous sense of space. Outside lighting and power points, exterior tap and driveway parking for at least two cars.
- Tenure: Freehold
- Exclusive Barn Conversion
- Four Bedrooms
- Large Kitchen/Living Room
- Bathroom Plus Ensuite
- Air Source Heat Pump Heating
- Fully Fitted Bespoke Kitchen
- High Spec Finish
- Large Private Garden
- Ample Driveway Parking
- Exceptional Countryside Views
| Tax Band | % | Taxable Sum | Tax |
|---|
Want to explore Taits Hill, Stinchcombe, Dursley, GL11 6BN further? Explore our local area guide
Struggling to find a property? Get in touch and we'll help you find your ideal property.


