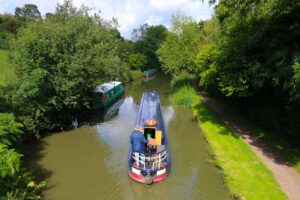This extended family home offers versatile and flexible living accommodation including a generous sized sitting room with a separate family room, kitchen/breakfast room and dining room opening to the garden, downstairs shower room and a double bedroom.
On the first floor there are three double bedrooms, one currently used as an office and a shower room.
Externally this property provides driveway parking for multiple vehicle with access to the double garage and gated access to the rear garden.
Slapton is a village in Buckinghamshire, England, located about 5 miles west of the town of Leighton Buzzard. It is situated on the A4146 road and close to the border with Bedfordshire. Slapton is a quiet and picturesque village and is within catchment to Aylesbury Grammar School. The surrounding countryside is rural and includes a number of farms and small settlements. The village is also close to the popular attraction of Whipsnade Zoo.
Entrance Hall
Entry via part glazed door. Fitted carpet. Stairs leading to the first floor.
Sitting Room
Double glazed bay front window to front aspect. Fitted carpet and radiators.
Dining Room
Double glazed window to side aspect. Radiator. Double glazed patio door opening to the rear garden.
Kitchen/Breakfast Room
Double glazed dual aspect windows. A range of wall and floor mounted units consisting of drawers and cupboards with a worktop over. Four ring electric hob with an extractor over. Electric oven. 1 ½ bowl sink and drainer. Plumbing for a washing machine and dishwasher, plus space for a tumble dryer. Integrated fridge-freezer. Amtico flooring and radiators.
Ground Floor Shower Room
Double glazed window to rear aspect. Three piece suite consisting of a walk-in shower, W/C and wash hand basin. Tiled flooring and a heated towel rail.
Family Room
Double glazed doors to rear garden. Fitted carpet and radiators. Door to garage.
Bedroom Three
Double glazed bay window to front aspect. Fitted carpet and radiator.
First Floor Landing
Double glazed window to front aspect. Fitted carpet and radiator,
Bedroom One
Double glazed window to rear aspect. Fitted carpet and radiator. Built in wardrobes.
Bedroom Two
Double glazed window to front aspect. Fitted carpet and radiator. Built in wardrobe with access to additional storage and a separate storage cupboard.
Bedroom Three/Office
Double glazed window to front aspect. Fitted carpet and radiator. Currently used as an office.
Shower Room
Double glazed window to rear aspect. Three piece suite consisting of a walk-in shower, W/C and wash hand basin. Tiled flooring and heated towel rail.
Front
Blocked paved driveway for multiple vehicles and leads to the main entrance and double garage.
Double Garage
Electric up and over door. Power and light, access to the family room.
Rear
Enclosed rear garden. Mainly laid to lawn with a generous sized patio seating area. A mixture of shrub borders, hedges and trees. Greenhouse, shed plus a summer house. Oil boiler accessed via door.
- Tenure: Freehold
- FOUR DOUBLE BEDROOMS
- DETACHED CHALET BUNGALOW
- INTEGRAL GARAGE
- DRIVEWAY PARKING
- TWO SHOWER ROOMS
- THREE RECEPTION ROOMS
- VILLAGE LOCATION
- GENEROUS SIZED GARDEN
- INTERACTIVE VIRTUAL TOUR
- CLOSE TO LOCAL AMENITIES AND TRANSPORT
| Tax Band | % | Taxable Sum | Tax |
|---|
Want to explore Horton Road, Slapton further? Explore our local area guide
Struggling to find a property? Get in touch and we'll help you find your ideal property.



