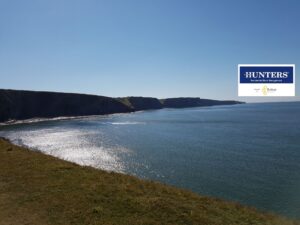Found in a great location this property is surprisingly spacious offering generous and flexible accomodation which would suit a number of different arrangements.
Briefly comprising: LOUNGE, KITCHEN BREAKFAST ROOM, WC, DINING ROOM / BEDROOM, DOWNSTAIRS BEDROOM, MASTER BEDROOM WITH ENSUITE, 2ND BEDROOM & BATHROOM.
With FRONT & REAR GARDENS, DRIVEWAY & GARAGE.
General
The property is found in the Hendre area of Pencoed which is a small town of around 12,000 population. Conveniently just off junction 35 of the M4 in South Wales, Pencoed is found in the County of Bridgend. Just a 20 min drive can get you to Cardiff or Swansea, Coast or Countryside.
The town boasts many facilities and amenities including: 2 Primary Schools, Comprehensive School, New Doctors Surgery, Mainline Train Station and Bus routes, variety of shops, takeaways, pubs, Swimming Pool and Leisure facilities, all within walking distance.
Kitchen (6.02m x 2.39m)
with tiled flooring, smooth walls & ceilings, central light fittings, window to front & side, selection of base and wall units in cream gloss with granite effect worktops, integral sink and drainer, Belling range double oven with hood, white goods including dishwasher, washing machine, American style fridge/freezer plus free standing matching furniture all available under separate negotiation.
Hallway
With carpets, smooth walls and ceilings, central light fitting, radiator, under stair cupboard, doors to:
Lounge (4.72m x 3.86m)
with laminate flooring, smooth walls & wood paneled ceilings with central light fitting, large UPVC picture window to the front, radiator, marble hearth and surround with gas fire place.
Cloakroom (2.39m x 0.89m)
with laminate effect flooring, tiled walls and textured ceilings with central lighting, 2 piece suite wc and hand wash basin, radiator, opaque window to side.
Reception / Bedroom 3 (3.63m x 2.95m)
Laminate effect vinyl, smooth walls and ceilings which are coved, central light fittings, radiator, open arch to garden room.
Garden Room (6.10m x 3.43m)
with tiled flooring, smooth walls and ceilings with central lighting and skylight, granite hearth with wood fire surround, two sets French doors with recently fitted wooden shutters to rear garden, window to side.
Reception / Bedroom 4 (Downstairs) (3.61m x 3.28m)
with laminate flooring, smooth walls and ceilings which are coved, central light fittings, radiator, window to side.
Landing
Carpets, skimmed walls and ceilings, central light fitting, wood banister, airing cupboard housing combi boiler, skylight window.
Master Bedroom (7.16m x 5.08m (at widest points))
Carpets, smooth walls and ceilings, central light fittings, two contemporary tall radiators each side of French doors onto Juliette balcony to rear, spacious fitted wardrobes with mirror doors to one side, eaves storage to opposite side, two skylight windows in ceiling, door to ensuite..
Ensuite
with non slip flooring, tiled walls and smooth ceilings with side lighting, 3 piece suite, WC and sink and bath with mixer shower, chrome towel radiator, skylight window.
Bedroom 2 (4.01m x 3.68m)
Carpets, smooth walls and ceilings, central light fittings, radiator, window to front, selection of fitted cupboards incorporating dressing table unit with light along one side, eaves storage on opposite side.
Bathroom (2.77m x 1.93m)
tiled flooring and walls and smooth ceilings with spot lighting, 3 piece suite, WC and sink built into vanity storage unit and bath with mixer shower and glass screen, chrome towel radiator, skylight in ceiling.
Garden
Enclosed rear garden which is West Facing, patio area off the back of the house with rear chipped section and some mature borders with trees and bushes, wooden arbour (to remain), gated side access to drive and door into Garage.
Extended Single garage (29'00" x 11'0") with power and electric, up an over front door and glazed door to side. Front enclosed gardens with lawn to front and tarmac driveway to side.
- Tenure: Freehold
- WALKING DISTANCE TO TRAIN STATION
- 5 MINUTE DRIVE M4 JUNCTION 35
- CATCHMENT FOR GOOD SCHOOLS
- MASTER BEDROOM WITH ENSUITE
- SUN ROOM EXTENSION TO REAR
- DRIVEWAY AND GARAGE
- ENCLSOED REAR GARDENS
| Tax Band | % | Taxable Sum | Tax |
|---|
Want to explore Deri Avenue, Pencoed, Bridgend further? Explore our local area guide
Struggling to find a property? Get in touch and we'll help you find your ideal property.



