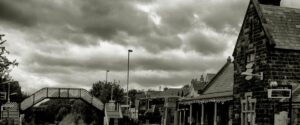Front entrance
Door leads to Hall with feature, radiator, coved, ceiling, and under stairs, cloaks cupboard.
Study (2.39m x 1.93m)
Window to front, feature radiator.
Kitchen / Family Dining Room (6.40m x 3.86m)
Fitted to contemporary style with a range of grey panelled wall and base units. 1 1/2 bowl sink unit five and gas hob, electric oven, built-in microwave, glass splashback underneath integrated cooker hood, parquet style flooring, French doors, provide rear garden access.
Utility (1.57m x 2.39m)
Feature radiator units to match those of kitchen, wall mounted gas boiler, concealed space for washing machine, door to outside.
Lounge (3.66m x 5.61m)
Feature electric flame effect fire, concealed, pelmet lighting, two radiators, window to front and patio doors, providing rear garden access.
First Floor
Staircase, leads from Hall to First Floor Landing with window to front.
Bedroom 1 (3.86m x 3.56m)
Radiator, built-in cupboard, window to rear.
Ensuite Shower Room
Presented with suite in white comprising Low Flush WC, Wash Hand basin and Shower Cubicle. Chrome towel, ladder, and window to side.
Bedroom 2 (3.66m x 3.00m)
Radiator, window to rear.
Bedroom 3 (3.35m x 2.51m)
Radiator, window to front.
Bedroom 4 (2.54m x 2.08m)
Radiator, window to rear.
Bathroom
Presented with suite in White comprising:-Vanity Wash Hand basin, Low Flush WC, with Concealed Cistern and impressive Slipper Style Bath with Mixer Tap and Shower Head to bespoke Upstand design. Window to front, Chrome Towel Ladder, cupboard, housing hot water cylinder.
The Lodge
Whilst there is a good amount of garage spaces for the usual workshop and storage, part of this detached building has been converted into separate accommodation with its own shower room. This truly inspired conversion has in the past been used as a successful Airbnb, and subject to the relevant permissions, it might equally be used for a multitude of other purposes, such as a therapy room, further workshop spaces, or a hobby room. How about entering the Airbnb market? or using it as that long-promised home gym? How about offering your weekend guests their own private suite when they visit you? or indeed offering a retreat to a dependent relative? We are informed that all the necessary local authority consents have been applied for and are pending.
Outside
Front driveway is flanked by chipping parking area to frontage. These combined, provide ample Off Road Parking as well as access to Double Garage.
Further side lawned area with shrubs. Pleasingly located paved forecourt provides sunny seating area.
The rear garden is a truly natural vista with patio adjacent to the house, lawn and mature trees, providing a truly Sylvan backdrop.
- Tenure: Freehold
- NO CHAIN
- Four bedroom accommodation
- Luxury detached Lodge
- Two reception rooms
- Pleasing, spacious design
- High standard of presentation
- Extensive plot, Gardens front and rear
- Detached family home
| Tax Band | % | Taxable Sum | Tax |
|---|
Want to explore Blackdown Close, Little Sutton, CH66 4YE further? Explore our local area guide
Struggling to find a property? Get in touch and we'll help you find your ideal property.



