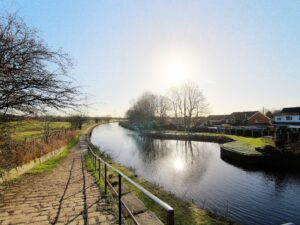Property Description
Hunters are delighted to offer for sale this well presented four bedroom detached family home set on a corner plot nestled within a popular development, constructed in 2020 by Wain Homes, this property is the perfect for a growing family and has the added benefit of being offered with no chain.
Upon entering the home, you are greeted by a welcoming hallway that sets the tone for the spaciousness and light that flows throughout. The lounge is a bright and airy space, illuminated by a bay window and an additional side window for plenty of natural light. The open plan modern kitchen/dining room offers integrated appliances, a bay window for natural light and french doors that seamlessly connect to the private lawned garden and a convenient downstairs WC adds practicality to the ground floor. Venturing upstairs, you'll discover the master bedroom, which boasts its own en-suite, the second bedroom currently repurposed as a dressing room, two additional bedrooms provide ample space for family members or guests and a well appointed modern family bathroom completes the upstairs living space.
Outside, the front of the property provides off road parking for your convenience, and an attached garage on the side. The rear garden features a private lawned area and a decked patio, perfect for outdoor gatherings and al fresco dining. The corner plot ensures that your outdoor space is both spacious and secluded.
Convenience is a defining feature of this location, with easy access to local shops, transportation links, and local good schools/colleges such as the newly built Edgar Wood Academy and Hopwood Hall College and excellent access to commuter routes, including Manchester City Centre, and being just one mile away from the M62 motorway network.
Contact us today to arrange a viewing as this property is not one to be missed.
Tenure: Freehold
Council Tax Band: D
EPC Rating: B
Upon entering the home, you are greeted by a welcoming hallway that sets the tone for the spaciousness and light that flows throughout. The lounge is a bright and airy space, illuminated by a bay window and an additional side window for plenty of natural light. The open plan modern kitchen/dining room offers integrated appliances, a bay window for natural light and french doors that seamlessly connect to the private lawned garden and a convenient downstairs WC adds practicality to the ground floor. Venturing upstairs, you'll discover the master bedroom, which boasts its own en-suite, the second bedroom currently repurposed as a dressing room, two additional bedrooms provide ample space for family members or guests and a well appointed modern family bathroom completes the upstairs living space.
Outside, the front of the property provides off road parking for your convenience, and an attached garage on the side. The rear garden features a private lawned area and a decked patio, perfect for outdoor gatherings and al fresco dining. The corner plot ensures that your outdoor space is both spacious and secluded.
Convenience is a defining feature of this location, with easy access to local shops, transportation links, and local good schools/colleges such as the newly built Edgar Wood Academy and Hopwood Hall College and excellent access to commuter routes, including Manchester City Centre, and being just one mile away from the M62 motorway network.
Contact us today to arrange a viewing as this property is not one to be missed.
Tenure: Freehold
Council Tax Band: D
EPC Rating: B
Hallway (3.13m x 2.0m)
Lounge (5.75 max x 3.50m)
Kitchen/Dining Room (2.73m x 7.21 max)
Garage (5.12m x 2.85m)
Bedroom One (3.46 max x 3.50m)
Bedroom Two (2.81m x 2.83m)
Bedroom Three (2.10m x 2.83m)
Bedroom Four (2.81m x 3.5m)
Family Bathroom (1.74m x 2.46m)
Material Information
- Tenure: Freehold
Standout Features
- NO CHAIN
- FREEHOLD
- WELL PRESENTED THROUGHOUT
- NHBC 7 YEARS REMAINING
- GARAGE & DRIVEWAY
- BUILT IN 2020
- EN-SUITE TO MASTER BEDROOM
- PLENTY OF NATURAL LIGHT
- POPULAR DEVELOPMENT
Mortgage calculator
Calculate Your Stamp Duty
Results
Stamp Duty To Pay:
Effective Rate:
| Tax Band | % | Taxable Sum | Tax |
|---|
Blencathra Close, Middleton M24
Want to explore Blencathra Close, Middleton M24 further? Explore our local area guide
Struggling to find a property? Get in touch and we'll help you find your ideal property.



