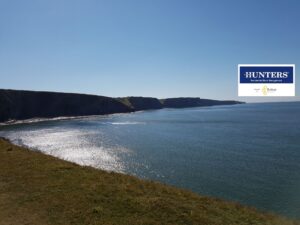Set on BUARTHAU, a semi rural location with views across the valley this is a rare opportunity, the property briefly consists of: LOUNGE / DINING, KITCHEN, MASTER BEDROOM WITH ENSUITE, 2 FURTHER BEDROOMS, BATHROOM, Lower ground with LARGE FAMILY ROOM, BEDROOM / STUDY WITH ENSUITE.
Outside you have a large front aspect with driveway for several cars leading to brick built building with potential of converting to single detached garage. To the rear you have a large PATIO against house with further grassed area to rear.
General
The property is found in Blackmill, in the Ogmore Vale area which is a small valley of around 8,000 population. Located 10 mins from junction 36 of the M4 in South Wales and found in the County of Bridgend. Just a 30-40 min drive can get you to Cardiff or Swansea, and the coast with the mountains and countryside on your door step.
The valley boasts many facilities and amenities including: Primary Schools, Comprehensive School, Doctors Surgery, Bus routes, variety of shops, takeaways, pubs and leisure facilities, all within a few minutes drive.
Hallway
central hallway, with carpets, skimmed walls and textured ceilings which are coved with central lighting, radiator, upvc door to front and side panel, two utility / coat cupboards, doors to:
Lounge / Dining (7.04m x 4.29m)
A split level room with upper dining area with steps to lower living area, with carpets, skimmed walls and textured ceilings which are coved with central lighting, two windows to front with automated electric curtains, two radiators.
Kitchen (4.06m x 4.06m)
with tiled flooring, skimmed walls and ceilings with spot lighting which are coved, selection of base and wall units in beech with granite worktops and tiled back splash, waste disposal unit and hot tap, integral double electric oven with warming drawer, electric hob and extractor hood, dishwasher, fridge freezer built in surrounding cupboard, window and door to balcony, open to landing area.
Landing Area (4.45m x 5.49m (open area))
with carpets, papered walls with dado rail and textured ceilings which are coved with central lighting, wooden cantilever spiral staircase to lower ground, radiator, window to rear.
Lower Lounge (9.93m x 5.26m)
split level room with carpets, papered walls with dado rail and textured ceilings which are coved with central lighting, patio doors to rear with automated electric curtains, 3 feature windows to rear, two radiators, red brick feature fireplace with oak mantle and slate hearth with gas fire, spiral staircase to upper ground.
Master Bedroom (5.38m x 3.61m)
with carpets, skimmed walls and textured ceilings which are coved with central lighting, window to rear with automated electric curtains , two radiators, selection of built in wardrobes and matching drawers and bedside cabinets, open arch to ensuite.
Ensuite Bathroom (3.10m x 3.07m)
carpet flooring, tiled walls and textured ceilings which are coved with central lighting, 5 piece suite with sunken jacuzzi bath, his and hers sinks, wc and bidet, window to side, radiator.
Bedroom 2 (3.96m x 3.89m)
with carpet, skimmed walls and textured ceilings which are coved with central lighting, window to front with automated electric curtains , radiator.
Bedroom 3 (4.09m x 3.02m)
with carpets, skimmed walls and textured ceilings with central lighting, window to front, radiator.
Bedroom (Lower Ground) (6.17m x 3.15m (at widest))
with carpets, skimmed walls and ceilings which are coved with central lighting, glazed door and side panel to rear, two radiators, door to ensuite.
Ensuite (Lower Ground) (2.31m x 2.18m)
tiled flooring and walls with skimmed ceilings with spot lighting, 2 piece white suite wc and hand wash basin built into vanity storage, separate shower cubicle with thermostatic shower and glass screen, chrome towel radiator, matching utility cupboard, window to rear.
Store Room
with carpet tiling flooring, smooth walls and ceilings with central lighting, door to side rear, selection of shelving and cupboard space.
Family Bathroom (3.94m x 2.21m)
tiled flooring and walls, skimmed ceilings with spot lighting, 4 piece white suite, bath, wc, bidet, and sink built into vanity storage with matching wall units and lighting, separate shower cubicle with thermostatic shower and glass screen, under floor heating and airing cupboard, window to rear, chrome towel radiator.
Rear Garden
with terraced patio area against the back of the property with views across the valley, tarmac path leading to lower grassed area and rear shed, side access to driveway for several cars.
Block built outbuilding with power and lighting, front door and window and window to side.
Front enclosed gardens with selection of mature trees and bushes, block paved path to front door, front iron gates.
- Tenure: Freehold
- 10 MINUTES TO JUNCTION 36 M4
- VIEWS ACROSS THE VALLEY
- DRIVEWAY AND OUTBUILDING
- LARGE REAR GARDENS
- SEMI RURAL LOCATION
- INDIVIDUALLY DESIGNED PROPERTY
| Tax Band | % | Taxable Sum | Tax |
|---|
Want to explore Buarthau, Blackmill, Bridgend further? Explore our local area guide
Struggling to find a property? Get in touch and we'll help you find your ideal property.




