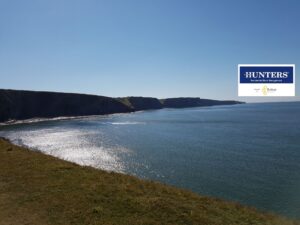This is an exceptionally spacious property which offers a flexible opportunity to offer a home which can adapt to most large or extended family options.
Briefly comprising: LOUNGE, DINING ROOM, 2ND LOUNGE / BEDROOM, 3RD RECEPTION / OFFICE, CLOAKROOM, KITCHEN, UTILITY, 4TH RECEPTION (CURRENLTY CRAFT ROOM), WORKSHOP, GARAGE (PART CONVERTED)
MASTER BEDROOM WITH ENSUITE, 2ND BEDROOM WITH ENSUITE, 2 FURTHER BEDROOMS, FAMILY BATHROOM.
Set on a corner plot with landscaped REAR GARDENS, block paved driveway across front with room for several cars and rear parking in front and to side of garage offering further parking.
General
The property is found in the Penprysg area of Pencoed which is a small town of around 12,000 population. Conveniently just off junction 35 of the M4 in South Wales, Pencoed is found in the County of Bridgend. Just a 20 min drive can get you to Cardiff or Swansea, Coast or Countryside.
The town boasts many facilities and amenities including: 2 Primary Schools, Comprehensive School, New Doctors Surgery, Mainline Train Station and Bus routes, variety of shops, takeaways, pubs, Swimming Pool and Leisure facilities, all within walking distance.
Hallway
entered through upvc front door with glass side panels, with tiled flooring, skimmed walls and textured ceilings with coving and central lighting, radiator, feature gallery landing / stairs to first floor, doors to:
Lounge (4.75m x 4.04m)
with laminate flooring, skimmed walls and textured ceilings with coving and central lights, window to front, open door to dining, radiator, moulded fire surround with marble hearth and back panel and gas fire.
Dining (3.96m x 3.15m)
with laminate flooring, skimmed walls and textured ceilings with coving and central lighting, radiator, french doors to rear.
Reception 1 / 5th Bedroom (4.06m x 3.89m)
with carpets, skimmed walls and textured ceilings with coving and two central lights, box bay window to front and French doors to side garden, radiator.
Reception 2 / Office (2.34m x 2.64m)
with carpets, skimmed walls and textured ceilings with coving and central lighting, radiator, window to side.
Kitchen (4.93m x 3.10m)
with tiled flooring, skimmed walls and textured ceilings which are coved with spot lighting, radiator, selection of base and walls units in a lime oak shaker style and granite effect worktops with tiled splash back, electric oven, hob and hood, sink with mixer tap, window to rear, door to utility.
Cloakroom
off hallway with tiled flooring, skimmed walls and textured ceilings which are coved with central lighting, hand wash basin and wc,, radiator, window to front.
Utility
with tiled flooring, skimmed walls and textured ceilings with which are coved with central lighting, selection of base and wall units with white worktop, plumbing for washing machine, wall mounted boiler, radiator, window and door to rear side.
Reception 3 (3.35m x 2.01m)
with tiled flooring, skimmed walls and corrx roof with central fan lighting, radiator, French doors to side garden.
Workshop (3.35m x 2.01m)
Tiled flooring and skimmed walls with textured ceilings, central lighting, window to side, radiator.
Garage (part converted) (5.79m x 2.74m)
Part converted garage with concrete floors, skimmed walls and baorded ceilings, garage dood still present but boarded internally, rear window and door to garden, power and lighting.
Landing
with carpets, skimmed walls and textured ceilings which are coved with central lighting, wood bannister with spindles, attic access, window to front, doors to:
Master Bedroom (4.04m x 3.61m)
with laminate flooring, skimmed walls and ceilings which are coved with central lighting, window to front, radiator, door to ensuite.
Ensuite
with vinyl flooring, skimmed walls and ceilings with central lighting, 2 piece suite wc, sink and separate shower cubicle with thermostatic shower and glass screen, radiator, window to side.
Bedroom 2 (4.78m x 3.02m)
with laminate flooring, skimmed walls and textured ceilings which are coved with central lighting, window to rear, radiator, door to ensuite.
Ensuite 2
with vinyl flooring, skimmed walls and textured ceilings with central lighting, 2 piece suite wc, sink and separate shower cubicle with thermostatic shower and glass screen, radiator, window to side.
Bedroom 3 (3.53m x 2.90m)
with carpets, skimmed walls and textured ceilings which are coved with central lighting, window to rear, radiator.
Bedroom 4 (4.11m x 2.44m)
with carpets, skimmed walls and textured ceilings which are coved with central lighting, window to front, radiator.
Bathroom (2.84m x 2.34m)
with vinyl, skimmed walls and textured ceilings which are coved with central lighting, 3 piece suite wc, sink built into vanity storage and bath with thermostatic shower and glass screen, window to rear, radiator.
Gardens
Corner garden with large pato againstthe property leading to a circular artificial grass area in the centre surrounded by slate chippings, with a few mature trees, side access to front and rear access to garage.
Front open garden with block paved driveway for 3 cars, further parking in front of ,and to the side of the garage found at rear.
- Tenure: Freehold
- 5 MINUTE DRIVE M4 JUNCTION 35
- SHORT WALK TO TRAIN STATION
- CATCHMENT FOR GOOD SCHOOLS
- NO CHAIN
- 6 RECEPTION ROOMS
- 4/5 BEDROOMS
- 3 BATHROOMS
- CORNER PLOT
- DRIVE FOR 5+ VEHICLES
- EPC =C
| Tax Band | % | Taxable Sum | Tax |
|---|
Want to explore Clos Penglyn , Bridgend, CF35 6NX further? Explore our local area guide
Struggling to find a property? Get in touch and we'll help you find your ideal property.



