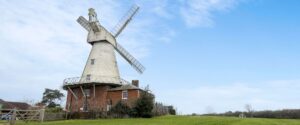The homes internal accommodation comprises of a handy entrance hall allowing you space to kick off your shoes and hang up your coat after the long day. There’s a ground floor W/C, an essential for the every day family home. There family reception room is found at the rear of the home, having undergone substantial improvements, we feel the décor here is second to none. With charming panelling, and inset media wall and feature fire place – it’s a room that draws you there, and keeps you in it. Should you be entertaining your guests, pop open those patio doors and bask in that beautiful low maintenance rear garden… Across the hall is the homes impressive kitchen diner that spans the right hand side of the home.
The kitchen/diner offers a great array of wall and base units with plenty of work surface space as well as distinctive place to dine, nestled nicely next another set of double French doors that lead you onto the patio, as you’d expect from a home of this quality, all appliances are integrated, finished with a perfectly positioned window overlooking the front.
The stairs rise from the hall, with charming glass-finished staircase, where you will discover a light flooded landing, offering four well proportioned double bedrooms & further storage space within the eves. The master bedrooms is a room we will feel that most will be envious of! Being positioned at the front of the home, offering an en-suite shower room, as well as that charming panelling again, similar to that found downstairs. Across the hall, you’ll discover the generous guest bedroom, an ample double room. Bedrooms three & four which are located at the rear of the home overlooking the rear garden. All bedrooms are equally spacious and capable of being furnished with double beds, Finally, there is a family bathroom which consist separate bath & shower, wash hand basin & w/c - This bathroom services both bedrooms 2, 3 & 4.
Externally, without a doubt a huge attraction for most is the ‘wow factor’ rear garden - In our opinion, it has been well superbly upgraded & maintained by the current owners. There’s a patio area that leads from the patio doors, great for a table and chairs for alfresco dining! The garden has had artificial lawn laid, which leads to substantial timber pergola, housing the hot-tub, you can get a sense of how much fun can be had here. From children playing, to those long bank holiday weekends, entertaining guests, taking a dip in the hot tub in this truly special space that has been created here. There’s power & lighting to supplied to this space, & whilst being a southerly facing garden – it’s ideal for those that enjoy the sun! The integral garage can be accessed from the drive & internally, and offers the chance to store away any of those gardening tools you may have, but also STPP could be utilised to create further living space which has been seen on the development in recent years.
This home can be found within the popular Chartfields Development within Ashford, an area which offers an array of green-field walks, a local supermarket is nearby (Tesco’s Parkfarm) a number of well regarded primary schools, nurseries, an indoor children's centre and local amenities including hairdressers. It has proved to be a extremely popular place to live, proven by the many families that have purchased in the area over the many years. Kingsnorth is approx. 2 miles away from Ashford International Train Station, offering High speed travel directly into London at 38 minutes! The Ashford Town Centre and newly developed Junction 10 and 10a of the M20 are both nearby curtesy of a small car journey. We are sure that this property wont hang around, so encourage you to call quickly to arrange your viewing and avoid disappointment!
All mains services are connected, but none have been tested by the agent.
Flood Risk: Very low Each year, there is a chance of flooding of less than 1 in 1000 (0.1%)
Average Broadband Speed: 68mb Superfast :1000mb Ultrafast :1000mb
- Tenure: Freehold
- A substantial detached family home
- Having undergone sympathetic refurbishment with new kitchen/diner
- New flooring laid throughout the ground floor
- Integral garage with electric garage door; now offering utility space
- Four spacious bedrooms + master with en-suite shower room
- Large light flooded family room to rear with patio doors
- Four piece family bathroom
- Beautifully landscaped rear garden with timber garden room
- Home offering external ambient lighting to front & rear
- Council Tax Band: F, EPC Rating: C
| Tax Band | % | Taxable Sum | Tax |
|---|
Want to explore Coulter Road, Kingsnorth, Ashford further? Explore our local area guide
Struggling to find a property? Get in touch and we'll help you find your ideal property.



