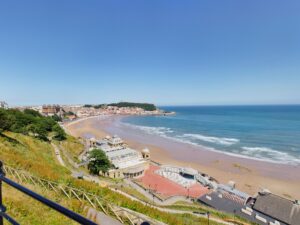This bright and spacious accommodation briefly comprises of: entrance hall leading to large bay fronted living room, study/office, modern kitchen with space for dining, conservatory with feature spotlights, utility room and downstairs WC. The first floor presents you with three double bedrooms, the master benefitting from En Suite shower room, a further single bedroom and family bathroom with three piece suite. To the outside you are presented with an imposing laid to lawn rear garden with patio area. To the front presented with a well maintained laid to lawn front garden with privacy hedge, ample off road parking and garage.
Crossgates is conveniently located on the outskirts of Scarborough Town midway between Cayton & Seamer Village offering a wide range of local amenities such as restaurants, takeaways, primary & secondary schools as well as easy access into town and to the A64. The local area also benefits from playing fields, park and excellent dog walking facilities around Burton Riggs Nature Reserve.
Call the office now to arrange a viewing on this spectacular abode!
Entrance Hall
UPVC double glazed front door, coving, storage cupboards, radiator, stairs to first floor landing and power points.
Lounge
UPVC double glazed bay window to the front aspect, UPVC double glazed sliding door leading to the conservatory to the rear aspect, electric feature fireplace, coving, TV point, telephone point, two radiators and power points.
Downstairs WC
UPVC double glazed opaque window to the front aspect, radiator, tiled splash back, consumer unit, low flush WC and wash hand basin with pedestal.
Study
UPVC double glazed window to the front aspect, radiator and power points.
Kitchen/Diner
UPVC double glazed French doors leading to conservatory to the rear aspect, two UPVC double glazed windows to the rear aspect, laminated laid wood style flooring, range of wall and base units with square top work surfaces, breakfast bar, integrated electric oven and grill, integrated gas hob, plumbing for dishwasher, integrated undercounter fridge and freezer, sink and drainer unit, tiled splash back, extractor hood, TV point, two radiators and power points.
Utility Room
UPVC double glazed door to the side aspect, laminated laid wood style flooring, radiator, sink and drainer unit, plumbing for washing machine, range of base and wall units with square top work surfaces, boiler, two tower radiators and power points.
Conservatory
UPVC double glazed windows to the side and rear aspects, UPVC double glazed French doors to the rear aspect, laminate laid wood style flooring, corrugated roof, floor spotlights and power points.
First Floor Landing
UPVC double glazed window to the front aspect, loft access, radiator and power points.
Bathroom
UPVC double glazed opaque window to the side aspect, heated towel rail, extractor fan, spotlights, tiled flooring, fully tiled walls and three piece suite comprising of: tile enclosed bath with mixer taps, low flush WC and wash hand basin with vanity unit.
Bedroom 1
UPVC double glazed windows to the rear aspect, spotlights, radiator, power points and fitted bedroom suite comprising of: wardrobe, bedside tables, and overhead unit.
En suite
UPVC double glazed opaque window to the side aspect, fully tiled walls, tiled flooring, spotlights, extractor fan, heated towel rail and three piece suite comprising of: fully tiled walk in shower cubical with shower attachment, low flush WC and wash hand basin with vanity unit.
Bedroom 2
UPVC double glazed window to the rear aspect, radiator, TV point and power points.
Bedroom 3
UPVC double glazed window to the front aspect, radiator, TV point and power points.
Bedroom 4
UPVC double glazed window to the front aspect, radiator and power points.
Front Garden
Mainly laid to lawn with privacy hedge and patio walk way.
Rear Garden
Mainly laid to lawn with plant and shrub boarders and patio area.
Garage
Up and over door.
Parking
Off road parking for multiple cars.
Agents Notes
Council Tax- E
EPC- D
Freehold
- Tenure: Freehold
- Four Bedrooms
- Two Bathrooms
- Landscaped Gardens
- Off Road Parking
- Garage
| Tax Band | % | Taxable Sum | Tax |
|---|
Want to explore Falcon Avenue, Scarborough further? Explore our local area guide
Struggling to find a property? Get in touch and we'll help you find your ideal property.



