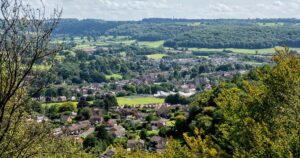Dursley Town Centre is within easy reach and offers day to day retailers including Sainsburys supermarket, doctors, dentists, cafes, public houses and a leisure centre/swmming pool. The area offers access to many walks and riding trails being set within beautiful countryside. For those needing to commute the A38 and M5 motorway network provides links to the larger centres of Gloucester, Bristol and Cheltenham and there is a mainline train station at Box Road, Cam for commuting to London Paddington via Gloucester.
Entrance Hallway
With staircase leading to the first floor landing having under stairs storage, wood effect laminate flooring and spotlights.
Cloakroom
With WC and wash hand basin.
Lounge (3.30m x 3.02m)
Having double glazed UPVC framed windows to front aspect, ceiling light, radiator and carpets.
Kitchen/Dining/Family Room (8.28m x 3.89m)
Fitted kitchen having wall and base units with hardwood worktops over, built-in microwave, built-in oven, space for fridge/freezer, sink and drainer with tiled splash backs. Breakfast bar with built-in storage cupboards having hardwood worktop and gas hob with extractor over, cupboards under. Spotlights, ceiling lights, radiators, sliding doors leading to the rear garden, wood effect laminate flooring and dual aspect windows.
Utility Room (2.21m x 1.75m)
Having built in base units with cupboards and worktop space over. Stainless steel sink unit with single drainer, space and plumbing for washing machine, tiled flooring, extractor fan, ceiling light, UPVC door with double glazed unit leading to the garden.
Study (3.00m x 2.26m)
Having UPVC framed double glazed window, radiator, ceiling light and carpet.
First Floor Landing
From the entrance hallway runs a staircase leading to the first floor landing with Velux window, eaves storage, carpet and ceiling light.
Bedroom One (5.05m x 3.91m)
Having Juliet balcony, UPVC framed double glazed windows, ceiling light and carpet.
En-Suite Shower Room
Suite comprising WC, wash hand basin and walk-in shower. Towel rail, tiled walls and flooring and extractor fan.
Bedroom Two (3.99m x 3.15m)
Having UPVC framed double glazed windows.
Bedroom Three (3.40m x 3.07m)
Having UPVC framed double glazed window, ceiling light, radiator and carpet.
Bedroom Four (2.79m x 1.52m)
Having UPVC framed double glazed window, ceiling light and radiator.
Bathroom
Suite comprising WC, wash hand basin and bath with shower over. UPVC framed double glazed frosted window, spotlights and tiled flooring.
Garage
With power and light.
- Tenure: Freehold
- Detached Family Home
- Fabulous Views
- Entrance Hall & Cloakroom
- Study
- Bespoke Kitchen/Dining/Family Room
- Lounge
- Four Bedrooms
- Bathroom & En-Suite
- Landscaped Front and Rear Gardens
- Off Street Parking
| Tax Band | % | Taxable Sum | Tax |
|---|
Want to explore Fortfields, Dursley further? Explore our local area guide
Struggling to find a property? Get in touch and we'll help you find your ideal property.


